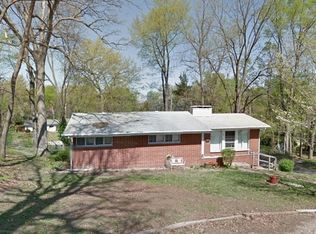Sold for $80,000
$80,000
2911 E Wood St, Decatur, IL 62521
3beds
1,932sqft
Single Family Residence
Built in 1957
0.3 Acres Lot
$159,900 Zestimate®
$41/sqft
$1,522 Estimated rent
Home value
$159,900
$144,000 - $177,000
$1,522/mo
Zestimate® history
Loading...
Owner options
Explore your selling options
What's special
Contemporary style home located close to Lake Decatur and within one mile walking distance to The Devon Lakeshore Amphitheater. This charming home welcomes you to a spacious living room featuring beautiful wood floors and natural lighting, lovely dining room off the living area and an open kitchen concept with an abundance of cabinetry and closets for storage. Located on the second floor, beautiful built ins line the hallway. The lower level has an endless number of possibilities! An hobbyist’s dream. Workshop/craft area located in breezeway connecting the 2 car attached garage and rec room. All appliances stay. New roof 2021. Termite and radon test has been conducted and passed. Priced to sell! Great place to call home or wonderful investment opportunity! Call for a tour today!
Zillow last checked: 8 hours ago
Listing updated: November 14, 2023 at 12:55pm
Listed by:
Nicole Pinkston 217-413-1426,
Vieweg RE/Better Homes & Gardens Real Estate-Service First
Bought with:
Nicole Pinkston, 475184271
Vieweg RE/Better Homes & Gardens Real Estate-Service First
Source: CIBR,MLS#: 6229231 Originating MLS: Central Illinois Board Of REALTORS
Originating MLS: Central Illinois Board Of REALTORS
Facts & features
Interior
Bedrooms & bathrooms
- Bedrooms: 3
- Bathrooms: 2
- Full bathrooms: 2
Primary bedroom
- Level: Upper
- Length: 12
Bedroom
- Level: Upper
Bedroom
- Level: Upper
- Width: 9
Dining room
- Level: Main
- Dimensions: 11 x 10
Other
- Level: Upper
Other
- Level: Lower
Kitchen
- Level: Main
- Dimensions: 19 x 11
Living room
- Level: Main
- Length: 20
Recreation
- Level: Lower
- Dimensions: 28 x 14
Heating
- Forced Air, Gas
Cooling
- Central Air
Appliances
- Included: Dishwasher, Gas Water Heater, Oven, Range, Refrigerator
Features
- Pantry, Workshop
- Basement: Finished,Unfinished,Partial
- Has fireplace: No
Interior area
- Total structure area: 1,932
- Total interior livable area: 1,932 sqft
- Finished area above ground: 1,332
- Finished area below ground: 600
Property
Parking
- Total spaces: 2
- Parking features: Attached, Garage
- Attached garage spaces: 2
Features
- Levels: Three Or More
- Stories: 3
- Exterior features: Workshop
Lot
- Size: 0.30 Acres
Details
- Parcel number: 041318179002
- Zoning: RES
- Special conditions: None
Construction
Type & style
- Home type: SingleFamily
- Architectural style: Other
- Property subtype: Single Family Residence
Materials
- Aluminum Siding
- Foundation: Basement
- Roof: Asphalt,Shingle
Condition
- Year built: 1957
Utilities & green energy
- Sewer: Public Sewer
- Water: Public
Community & neighborhood
Location
- Region: Decatur
- Subdivision: Sylvan
Other
Other facts
- Road surface type: Concrete
Price history
| Date | Event | Price |
|---|---|---|
| 11/13/2023 | Sold | $80,000-5.3%$41/sqft |
Source: | ||
| 11/13/2023 | Pending sale | $84,500$44/sqft |
Source: | ||
| 10/24/2023 | Contingent | $84,500$44/sqft |
Source: | ||
| 9/22/2023 | Listed for sale | $84,500-8.6%$44/sqft |
Source: | ||
| 9/6/2023 | Listing removed | -- |
Source: | ||
Public tax history
| Year | Property taxes | Tax assessment |
|---|---|---|
| 2024 | $2,998 +26.2% | $30,974 +3.7% |
| 2023 | $2,376 +12.2% | $29,878 +11.8% |
| 2022 | $2,119 +8.7% | $26,718 +7.1% |
Find assessor info on the county website
Neighborhood: 62521
Nearby schools
GreatSchools rating
- 1/10Michael E Baum Elementary SchoolGrades: K-6Distance: 1.1 mi
- 1/10Stephen Decatur Middle SchoolGrades: 7-8Distance: 3.5 mi
- 2/10Eisenhower High SchoolGrades: 9-12Distance: 1.5 mi
Schools provided by the listing agent
- District: Decatur Dist 61
Source: CIBR. This data may not be complete. We recommend contacting the local school district to confirm school assignments for this home.
Get pre-qualified for a loan
At Zillow Home Loans, we can pre-qualify you in as little as 5 minutes with no impact to your credit score.An equal housing lender. NMLS #10287.
