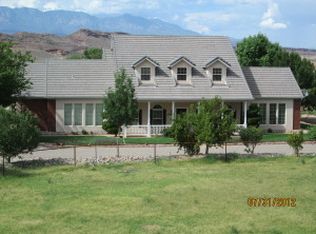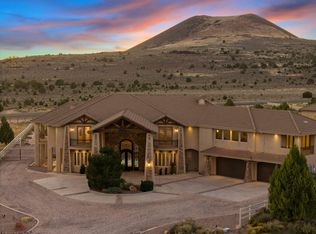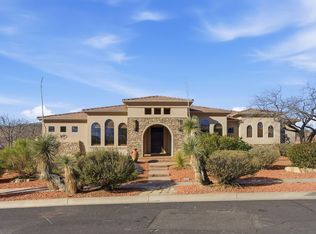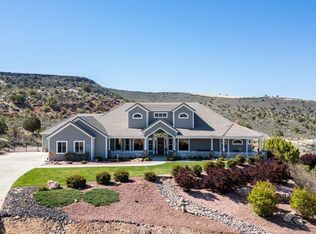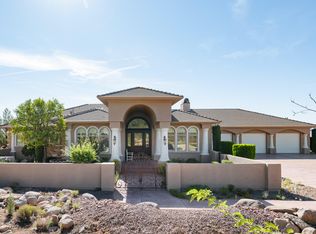Your very own PRIVATE Virgin River Equestrian Estate on 2 ACRES with all your DREAM FEATURES, stunning VIEWS and the ultimate OUTDOOR LIVING. This fine LUXURY CRAFTED home is finished with engineered hardwood and travertine flooring throughout. The Main WALK-OUT BASEMENT Home is 5,800 sq. ft. w/ 6 bedrooms, 4 full bathrooms, & 2 half bathrooms & 2 large gathering areas. The Primary Owner Suite is on the MAIN LEVEL and the 2nd OWNER SUITE is in the basement. The spacious kitchen has 2 COPPER SINKS, Built-in APPLIANCES and GIANT HIDDEN PANTRY. The basement has a FULL 2nd KITCHEN, private THEATER with all the equipment, a 2nd LAUNDRY Room & several storage rooms. The detached GUEST QUARTERS / ADU is 600+ Sq. Ft. and comes with 1 Bedroom, 1 Bathroom, laundry area and full kitchen. The RV GARAGE is insulated with a mini-split system and includes a car lift. Total garage space is 2305 Sq. Ft., so tons of parking for cars, trailers and toys. This estate is ideal for hobby farm and very animal friendly w/ horse corrals, tack shed, and pastor w/ access to the Virgin River. The BACKYARD OASIS includes a pristine SWIMMING POOL, hot tub, playground, full bathroom and BUILT-IN BBQ. 3,000 sq. ft. of COVERED PATIO space for beautiful views of Pinevalley Mountain, Virgin River and the Red Rock Candy Cliffs.
For sale
$2,800,000
2911 E Washington Dam Rd, Washington, UT 84780
7beds
7baths
6,480sqft
Est.:
Single Family Residence
Built in 2008
2 Acres Lot
$2,750,500 Zestimate®
$432/sqft
$-- HOA
What's special
Horse corralsPristine swimming poolBackyard oasisHot tubTravertine flooring throughoutStunning viewsUltimate outdoor living
- 11 days |
- 579 |
- 27 |
Zillow last checked: 8 hours ago
Listing updated: February 19, 2026 at 09:15am
Listed by:
Daniel Zufelt 480-363-5795,
EXP REALTY LLC (So Utah)
Source: WCBR,MLS#: 26-269209
Tour with a local agent
Facts & features
Interior
Bedrooms & bathrooms
- Bedrooms: 7
- Bathrooms: 7
Primary bedroom
- Level: Main
Bedroom 2
- Level: Main
Bedroom 3
- Level: Basement
Bedroom 4
- Level: Basement
Bedroom 5
- Level: Basement
Bedroom 6
- Level: Upper
Bathroom
- Level: Main
Family room
- Level: Basement
Kitchen
- Level: Main
Laundry
- Level: Main
Office
- Level: Main
Storage room
- Level: Basement
Other
- Level: Basement
Heating
- Electric, Heat Pump
Cooling
- Heat Pump, Central Air
Features
- Basement: Full,Walk-Out Access
- Number of fireplaces: 1
Interior area
- Total structure area: 6,480
- Total interior livable area: 6,480 sqft
- Finished area above ground: 2,917
Video & virtual tour
Property
Parking
- Total spaces: 7
- Parking features: Attached, Detached, Extra Depth, Extra Height, Extra Width, Garage Door Opener, Heated, RV Garage, RV Access/Parking
- Attached garage spaces: 5
- Carport spaces: 2
- Covered spaces: 7
Features
- Stories: 1
- Has private pool: Yes
- Pool features: Concrete/Gunite, In Ground, Heated
- Spa features: Heated
- Has view: Yes
- View description: Mountain(s), Valley
Lot
- Size: 2 Acres
- Features: Gentle Sloping
Details
- Parcel number: WWALL2
- Zoning description: Residential, Agricultural
Construction
Type & style
- Home type: SingleFamily
- Property subtype: Single Family Residence
Materials
- Rock, Stucco
- Roof: Tile
Condition
- Built & Standing
- Year built: 2008
Utilities & green energy
- Water: Irrigation, Secondary, Shares
- Utilities for property: Dixie Power, Electricity Connected, Propane
Community & HOA
Community
- Subdivision: WALL
HOA
- Has HOA: No
Location
- Region: Washington
Financial & listing details
- Price per square foot: $432/sqft
- Tax assessed value: $1,151,300
- Annual tax amount: $5,238
- Date on market: 2/13/2026
- Cumulative days on market: 14 days
- Listing terms: FHA,Conventional,Cash,1031 Exchange
- Inclusions: Workshop, Wired for Cable, Window, Double Pane, Window Coverings, Water Softner, Owned, Washer, Walk-in Closet(s), Theater Room, Storage Shed(s), Sprinkler, Full, Sprinkler, Auto, Second Kitchen, Refrigerator, Range Hood, Patio, Covered, Oven/Range, Built-in, Outdoor Lighting, Microwave, Landscaped, Full, Jetted Tub, Hot Tub, Horse Privileges, Fenced, Full, Dryer, Disposal, Dishwasher, Deck, Covered, Corrals, Central Vacuum, Ceiling, Vaulted, Ceiling Fan(s), Built in Barbecue, Bath, Sep Tub/Shwr
- Electric utility on property: Yes
Estimated market value
$2,750,500
$2.61M - $2.89M
$7,787/mo
Price history
Price history
| Date | Event | Price |
|---|---|---|
| 2/13/2026 | Listed for sale | $2,800,000+7.7%$432/sqft |
Source: WCBR #26-269209 Report a problem | ||
| 7/12/2024 | Sold | -- |
Source: WCBR #23-247092 Report a problem | ||
| 7/9/2024 | Pending sale | $2,600,000$401/sqft |
Source: WCBR #23-247092 Report a problem | ||
| 6/24/2024 | Listed for sale | $2,600,000$401/sqft |
Source: WCBR #23-247092 Report a problem | ||
| 5/14/2024 | Pending sale | $2,600,000$401/sqft |
Source: WCBR #23-247092 Report a problem | ||
| 5/10/2024 | Listed for sale | $2,600,000$401/sqft |
Source: WCBR #23-247092 Report a problem | ||
| 4/29/2024 | Listing removed | -- |
Source: WCBR #23-245892 Report a problem | ||
| 2/15/2024 | Price change | $2,600,000-10.3%$401/sqft |
Source: WCBR #23-245892 Report a problem | ||
| 11/1/2023 | Listed for sale | $2,899,999$448/sqft |
Source: WCBR #23-245892 Report a problem | ||
Public tax history
Public tax history
| Year | Property taxes | Tax assessment |
|---|---|---|
| 2024 | $4,414 -3.7% | $651,215 -5.4% |
| 2023 | $4,586 -1.5% | $688,235 +4.7% |
| 2022 | $4,656 -1.2% | $657,600 +20.8% |
| 2021 | $4,713 +4.7% | $544,390 +10.7% |
| 2020 | $4,502 -2.5% | $491,760 -0.2% |
| 2019 | $4,619 +13.6% | $492,750 +20.8% |
| 2018 | $4,067 +4.2% | $407,750 +7.1% |
| 2017 | $3,902 | $380,610 +10.1% |
| 2016 | $3,902 +0.5% | $345,630 +2.4% |
| 2015 | $3,883 | $337,380 +7.4% |
| 2014 | $3,883 +1.4% | $314,060 -0.9% |
| 2013 | $3,827 -6.9% | $316,755 |
| 2012 | $4,113 -4.3% | $316,755 -4% |
| 2011 | $4,299 +20.8% | $329,855 +15% |
| 2010 | $3,557 +40.3% | $286,865 |
| 2009 | $2,536 | $286,865 |
Find assessor info on the county website
BuyAbility℠ payment
Est. payment
$15,326/mo
Principal & interest
$14439
Property taxes
$887
Climate risks
Neighborhood: 84780
Nearby schools
GreatSchools rating
- 7/10Horizon SchoolGrades: PK-5Distance: 1.8 mi
- 9/10Washington Fields IntermediateGrades: 6-7Distance: 3.5 mi
- 8/10Crimson Cliffs HighGrades: 10-12Distance: 4.1 mi
Schools provided by the listing agent
- Elementary: Horizon Elementary
- Middle: Pine View Middle
- High: Pine View High
Source: WCBR. This data may not be complete. We recommend contacting the local school district to confirm school assignments for this home.
