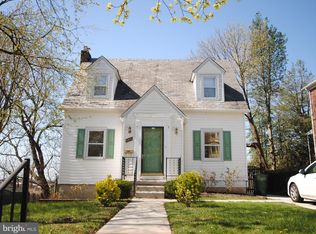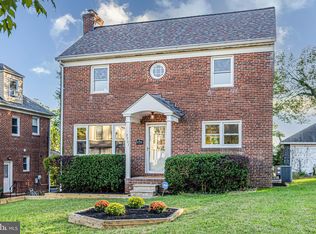Sold for $355,000 on 06/13/24
$355,000
2911 E Strathmore Ave, Baltimore, MD 21214
4beds
2,176sqft
Single Family Residence
Built in 1940
6,250 Square Feet Lot
$379,600 Zestimate®
$163/sqft
$3,060 Estimated rent
Home value
$379,600
$323,000 - $448,000
$3,060/mo
Zestimate® history
Loading...
Owner options
Explore your selling options
What's special
You will be so proud to own this charming detached home offering 4 finished levels of space at a wildly affordable price! Over 2,000 square feet, you walk into a beautiful open floor plan w/ archway from living room to dining room. The kitchen is beautifully renovated with abundance of counter space for all the cooks out there! Off the dining room is additional cabinet space / countertop space - think coffee bar, cocktail bar, or homework center. Off the dining room, the exterior door leads to a covered back porch overlooking backyard and garden beds. Upper level 1 offers 3 bedrooms and 1 full bathroom - enjoy morning sun filled bathroom showers due to east facing bathroom, upper level attic was recently finished into an amazing multi functional space for your imagination! It could be an additional 5th bedroom, exercise space, book space, office, playroom, the sky is the limit! The basement is fully finished w/ additional 4th bedroom or rec space, full bathroom, storage room, and laundry room. Recent property improvements include full basement waterproofing w/ lifetime warranty, finishing off the attic space w/ spray foam insulation for reduced energy expenses, removed many dead trees on the property and more. See feature summary sheet in disclosures section for more information. Enjoy the city life in this beautifully renovated home this summer! Qualifies for the $5,000 incentive via Live Baltimore Trolley Tour!
Zillow last checked: 9 hours ago
Listing updated: September 23, 2024 at 02:28pm
Listed by:
Jessica DuLaney 443-286-5465,
Next Step Realty,
Listing Team: W Home Group
Bought with:
Steve Kuzma, ABR004791
Weichert, Realtors - Diana Realty
Source: Bright MLS,MLS#: MDBA2122628
Facts & features
Interior
Bedrooms & bathrooms
- Bedrooms: 4
- Bathrooms: 3
- Full bathrooms: 2
- 1/2 bathrooms: 1
- Main level bathrooms: 1
Basement
- Area: 768
Heating
- Central, Forced Air, Natural Gas
Cooling
- Ductless, Central Air, Electric
Appliances
- Included: Dryer, Washer, Dishwasher, Exhaust Fan, Disposal, Microwave, Refrigerator, Ice Maker, Cooktop, Electric Water Heater
- Laundry: In Basement
Features
- Flooring: Hardwood, Carpet
- Windows: Screens
- Basement: Finished,Heated,Improved,Interior Entry,Sump Pump,Water Proofing System,Exterior Entry
- Number of fireplaces: 1
Interior area
- Total structure area: 2,504
- Total interior livable area: 2,176 sqft
- Finished area above ground: 1,736
- Finished area below ground: 440
Property
Parking
- Parking features: On Street
- Has uncovered spaces: Yes
Accessibility
- Accessibility features: None
Features
- Levels: Four
- Stories: 4
- Pool features: None
Lot
- Size: 6,250 sqft
Details
- Additional structures: Above Grade, Below Grade
- Parcel number: 0327065384A010
- Zoning: R-3
- Special conditions: Standard
Construction
Type & style
- Home type: SingleFamily
- Architectural style: Federal
- Property subtype: Single Family Residence
Materials
- Brick
- Foundation: Brick/Mortar, Permanent
- Roof: Architectural Shingle
Condition
- Very Good
- New construction: No
- Year built: 1940
Utilities & green energy
- Sewer: Public Septic
- Water: Public
Community & neighborhood
Location
- Region: Baltimore
- Subdivision: Lauraville Historic District
- Municipality: Baltimore City
Other
Other facts
- Listing agreement: Exclusive Right To Sell
- Ownership: Fee Simple
Price history
| Date | Event | Price |
|---|---|---|
| 6/13/2024 | Sold | $355,000+1.4%$163/sqft |
Source: | ||
| 5/30/2024 | Pending sale | $350,000$161/sqft |
Source: | ||
| 5/12/2024 | Contingent | $350,000$161/sqft |
Source: | ||
| 5/9/2024 | Listed for sale | $350,000+52.2%$161/sqft |
Source: | ||
| 4/27/2018 | Sold | $230,000-8%$106/sqft |
Source: Public Record | ||
Public tax history
| Year | Property taxes | Tax assessment |
|---|---|---|
| 2025 | -- | $270,900 +13.7% |
| 2024 | $5,624 +1.1% | $238,300 +1.1% |
| 2023 | $5,563 +1.1% | $235,700 -1.1% |
Find assessor info on the county website
Neighborhood: Lauraville
Nearby schools
GreatSchools rating
- 5/10Garrett Heights Elementary SchoolGrades: PK-8Distance: 0.2 mi
- 1/10Reginald F. Lewis High SchoolGrades: 9-12Distance: 1.2 mi
- 3/10City Neighbors High SchoolGrades: 9-12Distance: 0.6 mi
Schools provided by the listing agent
- District: Baltimore City Public Schools
Source: Bright MLS. This data may not be complete. We recommend contacting the local school district to confirm school assignments for this home.

Get pre-qualified for a loan
At Zillow Home Loans, we can pre-qualify you in as little as 5 minutes with no impact to your credit score.An equal housing lender. NMLS #10287.
Sell for more on Zillow
Get a free Zillow Showcase℠ listing and you could sell for .
$379,600
2% more+ $7,592
With Zillow Showcase(estimated)
$387,192
