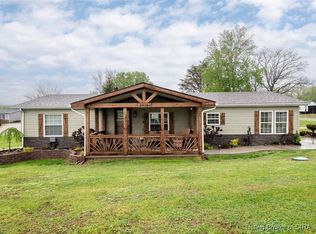INVESTORS AND RENOVATORS: LOG HOME ON 2,1 ACRES! Home is approx. 60% completed and In need of someone to add their TLC and finishing custom touches. Zoned Residential/Farm, a 4 bed, 3 bath home, a spacious open concept design w/ high vaulted ceilings, and extra-large dormers to let In the natural light. Many custom features throughout. A large Main Bedroom on the 1st level w/ a huge walk-In closet and a Main Bath Including a two person Jetted tub and double sink. Three additional bedrooms are upstairs, two with hardwood flooring, and a partially completed 2nd full bath. A Large Loft overlooks the expanse of the living area below w/ a view out the front, back and side. Relax in the serenity of your own private paradise, outdoors on the full wrap-around deck and porch! An addition al Unfinished 1,500 SF Full Walk-out Basement for future living space! Electrical Is approx, 90% complete throughout the main and upper levels, ready for your custom fixtures. It has two 200 amp service panels to supply the home and your future pole barn/shop. A stylish log home in need of project completions and with the right buyer, an opportunity to become a 3,600 SF retreat. Construction has stopped on finishing the 2nd side of the interior walls to allow for final inspections. PROPERTY IS BEING SOLD AS-IS. Cash, Construction Loan, or 203K Loan. Will NOT GO FHA, VA or USDA in current unfinished condition. Inspections okay but Seller will not pay for any completions or repairs.
This property is off market, which means it's not currently listed for sale or rent on Zillow. This may be different from what's available on other websites or public sources.
