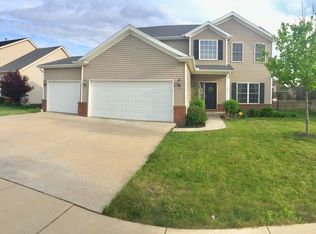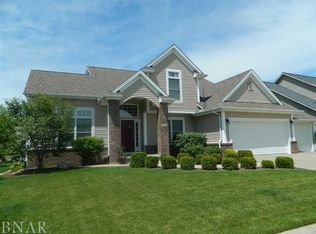Outstanding large home located in popular Eagles Landing subdivision. 5 bedrooms/3.5 baths. Open 2 story foyer with leads to living room/office. Formal dining room has upgraded wood laminate flooring, crown molding and picture frame molding. Large eat-in kitchen measures 24x12 with ceramic tile flooring, tile backsplash, center island, stainless steel appliances and lots of canbinets. Kitchen is open to the family room that features a gas fireplace. A half bath and laundry room complete the main floor. Upstairs are 4 bedrooms including a master with cathedral ceiling and walk in closet. The master bath is spacious and has a whirlpool tub, separate shower and dual sink vanity. The lower level is finished with newer carpet and has a 5th bedroom, 3 full bath and large family room. The other room 2 in the basement is a craft room. Outside enjoy the brick patio and composite deck. The backyard is fenced in and there is a large covered front porch. 3 car attached garage. Great curb appeal.
This property is off market, which means it's not currently listed for sale or rent on Zillow. This may be different from what's available on other websites or public sources.


