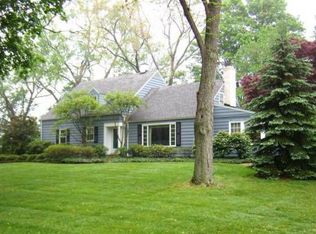CALL/TEXT 330-280-1548 to schedule a showing. Live in beautiful Hills and Dales Village in a park like setting. Walk up the stone sidewalk to the entry and into the large living room with custom tiled gas fireplace. An open floor plan offers views from every window. The dining room has sliding french doors opening up to a sun room with 3 walls of windows that overlook 100+ acre Tam O’shanter park. It also open to the brand new fully remodeled kitchen with quartz countertops, built in seating, beautiful lighting and new hardwood floors. First floor has a large master bedroom, full bath, and a second bedroom that has been converted into a huge closet/dressing room and laundry. This room is easily converted back if preferred as a bedroom. The full bathroom is also completely remodeled with a carrara marble floor and oversized tiled walk in shower. Upstairs are 2 bdrms, one oversized, and beautifully updated full bath. Walk out lower level has an open staircase that leads to the half bath and a large 400 sf BONUS ROOM perfect for an office/game room/home gym, all with new LVT flooring. Additionally, large rooms for more storage and both garages on this lower level. Outside, a large flagstone patio with water feature and beautiful landscapes. In the last 6 years over 100 trees, bushes and plants have been added to create a private and serene feeling. High end new a/c installed 2019, all new exterior paint and shutters 2019, kitchen remodel 2020, bathroom remodels 2016 and 2018. The interior has updated lighting, fresh paint and refinished floors 2020. Enjoy a playground and new tennis courts for residents. The annual HOA dues are $150 and covers the private police security, streets snowplowed and curbside leaf pick up.
This property is off market, which means it's not currently listed for sale or rent on Zillow. This may be different from what's available on other websites or public sources.

