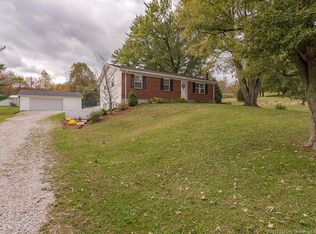Welcome Home to this COMPLETELY RENOVATED ranch home. As you enter the home from the NEW FRONT DECK you will find an OPEN CONCEPT layout as the family room opens into the kitchen. Kitchen will include a full complement of STAINLESS STEEL APPLIANCES (fridge, dishwasher, oven/range and over the stove microwave will be added soon.) From the kitchen you enter the Main Bedroom with trey ceiling. The main bath includes DOUBLE SINKS, updated WALK IN SHOWER and good sized WALK IN CLOSET. Down the main hall you will find 2 LARGE BEDROOMS, additional UPDATED FULL BATH and laundry/utility room. The 1 car attached garage is EXTRA DEEP to provide ample storage space, with an additional 3 car POLE BARN located on the back corner of the property. New Septic will be installed by closing.
This property is off market, which means it's not currently listed for sale or rent on Zillow. This may be different from what's available on other websites or public sources.

