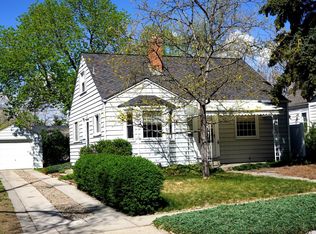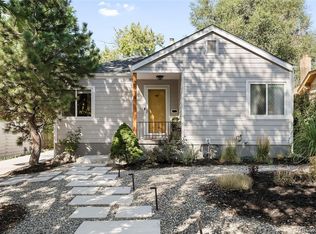Crisp-Spacious-Cute-1940's Art Deco home that has it all. This 9 room home has 3 bedrooms, living room, office, eat in kitchen, 1.5 bathrooms, laundry room with W/D, family room, large cold storage room, garage, carport and a separate workshop. The house has many extras. Unique items include 3 sets of your Grandma's built-in cupboards for extra storage, built-in shelves in all the closets with vintage pocket sliding doors, inside mail hutch/catch, coved ceilings, arched doorways in the living room, hallway telephone shelf, beautiful crystal glass door knobs, Art Deco door plates on all interior doors and matching vintage Art Deco room light fixtures. Of course, the charm would not be complete without the original hardwood floors. The house has been updated with efficient hot water heating and includes all appliances with washer and dryer. It has a carport with a detached garage that includes an opener. The fenced private back yard has a Concord grape arbor, garden plot, lawn and BBQ area. It also has an amazing separate 300 sq. foot out building for your studio or workshop with 2 large east facing windows, concrete floor, lights and electricity. The quiet street is part of coveted West Highland / Sloan's Lake residential area. Its proximity to downtown Denver (an easy 10 min. drive via 29th Ave. to Speer or 20 min. bike ride) makes this area perfect for working in busy Denver yet living in an idyllic setting within walking distance of cafes and Sloan’s Lake recreation area. This picturesque neighborhood has tree lined streets maintained by the City of Wheat Ridge. There are also quiet little alleys where your trash is picked-up. Pets will be considered and upon approval you will need to deposit an extra $200 per pet. Property is currently occupied (do not disturb the residents). If you are interested in this beautiful home please email a reply to this add to receive an application and to set up a showing. RENT: $2400 per month with $1500 deposit. First plus last month's rent, plus deposit required for move-in. Minimum of a one-year lease is required. Available June 28, 2018. Water and Sewer included. You are responsible for: gas, electric and trash pick-up. NO POT GROWERS please!
This property is off market, which means it's not currently listed for sale or rent on Zillow. This may be different from what's available on other websites or public sources.

