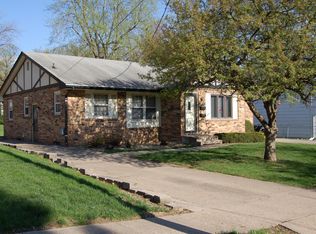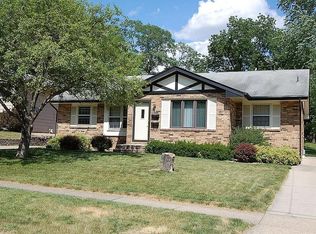Sold for $273,000 on 05/12/23
$273,000
2911 54th St, Des Moines, IA 50310
3beds
1,020sqft
Single Family Residence
Built in 1966
9,278.28 Square Feet Lot
$275,800 Zestimate®
$268/sqft
$1,583 Estimated rent
Home value
$275,800
$262,000 - $290,000
$1,583/mo
Zestimate® history
Loading...
Owner options
Explore your selling options
What's special
This is exactly what you've been looking for! Located on a quiet, dead end street you'll appreciate how quiet this Beaverdale home is. Upon pulling up you'll be greeted by a brand new roof, soffit and gutters (2022) as well as newer driveway. You'll feel at home when you enter and appreciate all hardwood floors throughout living room as well as all upstairs bedroom and hall. Updated kitchen includes upgraded cabinets w soft close drawers, SS appliances, granite countertops, and tiled backsplash. Upstairs offers 3 good size bedrooms and one updated full bath. Update bath includes tiled surround, new vanity/stool. All double hung windows throughout. Lower level includes recently updated 1/2 bath w new vanity and flooring (also stubbed for additional shower/tub). Great second living room or 4th bedroom. Brand new furnace and AC installed December 2022. Radon mitigation installed. For garage lovers/shop lovers you'll LOVE the 2 car detached garage along with 12' x 20' shop (w loft) for projects. Additional shed in back yard too! Hurry and reach out for a showing today!
All information obtained from seller and public records.
Zillow last checked: 8 hours ago
Listing updated: May 15, 2023 at 07:30am
Listed by:
A J Kohles (515)681-1717,
RE/MAX Precision
Bought with:
Sanela Kremic
RE/MAX Precision
Source: DMMLS,MLS#: 669967 Originating MLS: Des Moines Area Association of REALTORS
Originating MLS: Des Moines Area Association of REALTORS
Facts & features
Interior
Bedrooms & bathrooms
- Bedrooms: 3
- Bathrooms: 2
- Full bathrooms: 1
- 1/2 bathrooms: 1
Heating
- Forced Air, Gas, Natural Gas
Cooling
- Central Air
Appliances
- Included: Dishwasher, Microwave, Refrigerator, Stove
Features
- Basement: Finished
Interior area
- Total structure area: 1,020
- Total interior livable area: 1,020 sqft
- Finished area below ground: 280
Property
Parking
- Total spaces: 2
- Parking features: Detached, Garage, Two Car Garage
- Garage spaces: 2
Features
- Levels: Multi/Split
Lot
- Size: 9,278 sqft
- Features: Rectangular Lot
Details
- Parcel number: 10003148042000
- Zoning: N3A
Construction
Type & style
- Home type: SingleFamily
- Architectural style: Split Level
- Property subtype: Single Family Residence
Materials
- Foundation: Block
- Roof: Asphalt,Shingle
Condition
- Year built: 1966
Utilities & green energy
- Sewer: Public Sewer
- Water: Public
Community & neighborhood
Location
- Region: Des Moines
Other
Other facts
- Listing terms: Cash,Conventional
Price history
| Date | Event | Price |
|---|---|---|
| 5/12/2023 | Sold | $273,000+1.1%$268/sqft |
Source: | ||
| 4/1/2023 | Pending sale | $269,900$265/sqft |
Source: | ||
| 3/30/2023 | Listed for sale | $269,900+83.6%$265/sqft |
Source: | ||
| 2/28/2013 | Sold | $147,000$144/sqft |
Source: | ||
Public tax history
| Year | Property taxes | Tax assessment |
|---|---|---|
| 2024 | $4,190 -0.4% | $223,500 |
| 2023 | $4,206 +0.8% | $223,500 +19.3% |
| 2022 | $4,172 +2.1% | $187,300 |
Find assessor info on the county website
Neighborhood: Merle Hay
Nearby schools
GreatSchools rating
- 4/10Hillis Elementary SchoolGrades: K-5Distance: 0.3 mi
- 3/10Meredith Middle SchoolGrades: 6-8Distance: 1 mi
- 2/10Hoover High SchoolGrades: 9-12Distance: 1.1 mi
Schools provided by the listing agent
- District: Des Moines Independent
Source: DMMLS. This data may not be complete. We recommend contacting the local school district to confirm school assignments for this home.

Get pre-qualified for a loan
At Zillow Home Loans, we can pre-qualify you in as little as 5 minutes with no impact to your credit score.An equal housing lender. NMLS #10287.
Sell for more on Zillow
Get a free Zillow Showcase℠ listing and you could sell for .
$275,800
2% more+ $5,516
With Zillow Showcase(estimated)
$281,316
