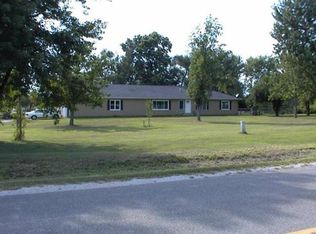Sold
Price Unknown
29104 SW Outer Rd, Harrisonville, MO 64701
2beds
1,569sqft
Single Family Residence
Built in 1946
7.2 Acres Lot
$374,000 Zestimate®
$--/sqft
$1,458 Estimated rent
Home value
$374,000
$329,000 - $426,000
$1,458/mo
Zestimate® history
Loading...
Owner options
Explore your selling options
What's special
Looking for an affordable, beautiful home on 7.17 acres just on the edge of town? ... here's your opportunity! Newly remodeled kitchen complete with granite countertops and ALL new appliances: fridge, built-in stove, dishwasher, etc! Newly remodeled bathroom with tiled walk-in shower. This picturesque home is surrounded by lots of perennial flowers and is shaded by it's own little forest. The pasture is mostly fenced. There is an older outbuilding with electrical service and partial concrete floor that can be used as barn &/or shop. The electric panel has been updated and Furnace, AC and Water Heater are NEW!
Zillow last checked: 8 hours ago
Listing updated: June 10, 2024 at 12:54pm
Listing Provided by:
Michelle Gibler 816-214-7969,
Keller Williams Platinum Prtnr
Bought with:
Ashley Nicholas
Keller Williams Platinum Prtnr
Source: Heartland MLS as distributed by MLS GRID,MLS#: 2482628
Facts & features
Interior
Bedrooms & bathrooms
- Bedrooms: 2
- Bathrooms: 1
- Full bathrooms: 1
Primary bedroom
- Features: Carpet, Ceiling Fan(s)
- Level: Main
- Dimensions: 16 x 12
Bedroom 2
- Features: Luxury Vinyl
- Level: Main
- Dimensions: 12 x 9
Bathroom 1
- Features: Shower Only
- Level: Main
- Dimensions: 12 x 9
Dining room
- Features: Built-in Features, Ceiling Fan(s), Luxury Vinyl
- Level: Main
- Dimensions: 12 x 12
Kitchen
- Features: Granite Counters, Kitchen Island, Luxury Vinyl, Pantry
- Level: Main
- Dimensions: 14 x 9
Living room
- Features: Luxury Vinyl
- Level: Main
- Dimensions: 21 x 14
Sun room
- Features: Ceiling Fan(s), Luxury Vinyl
- Level: Main
- Dimensions: 15 x 14
Heating
- Natural Gas
Cooling
- Electric
Appliances
- Included: Dishwasher, Disposal, Microwave, Refrigerator, Built-In Oven
- Laundry: Bedroom Level, In Garage
Features
- Ceiling Fan(s), Custom Cabinets, Kitchen Island, Pantry
- Flooring: Carpet, Ceramic Tile, Luxury Vinyl
- Basement: Concrete
- Has fireplace: No
Interior area
- Total structure area: 1,569
- Total interior livable area: 1,569 sqft
- Finished area above ground: 1,569
- Finished area below ground: 0
Property
Parking
- Total spaces: 1
- Parking features: Attached
- Attached garage spaces: 1
Features
- Patio & porch: Deck
- Fencing: Metal
Lot
- Size: 7.20 Acres
Details
- Additional structures: Outbuilding
- Parcel number: 0802800
Construction
Type & style
- Home type: SingleFamily
- Architectural style: Traditional
- Property subtype: Single Family Residence
Materials
- Board & Batten Siding
- Roof: Composition
Condition
- Year built: 1946
Utilities & green energy
- Sewer: Septic Tank
- Water: Rural
Community & neighborhood
Location
- Region: Harrisonville
- Subdivision: Other
Other
Other facts
- Listing terms: Cash,Conventional,FHA,VA Loan
- Ownership: Private
- Road surface type: Paved
Price history
| Date | Event | Price |
|---|---|---|
| 6/7/2024 | Sold | -- |
Source: | ||
| 4/21/2024 | Pending sale | $325,000$207/sqft |
Source: | ||
| 4/19/2024 | Listed for sale | $325,000+4.8%$207/sqft |
Source: | ||
| 2/9/2024 | Listing removed | -- |
Source: | ||
| 2/7/2024 | Pending sale | $310,000$198/sqft |
Source: | ||
Public tax history
| Year | Property taxes | Tax assessment |
|---|---|---|
| 2024 | $1,581 +0.2% | $21,710 |
| 2023 | $1,577 +12.9% | $21,710 +14.5% |
| 2022 | $1,397 +4.2% | $18,960 |
Find assessor info on the county website
Neighborhood: 64701
Nearby schools
GreatSchools rating
- 5/10Mceowen Elementary SchoolGrades: 4-5Distance: 3.8 mi
- 7/10Harrisonville Middle SchoolGrades: 6-8Distance: 4.4 mi
- 5/10Harrisonville High SchoolGrades: 9-12Distance: 4.9 mi
Get a cash offer in 3 minutes
Find out how much your home could sell for in as little as 3 minutes with a no-obligation cash offer.
Estimated market value
$374,000
Get a cash offer in 3 minutes
Find out how much your home could sell for in as little as 3 minutes with a no-obligation cash offer.
Estimated market value
$374,000
