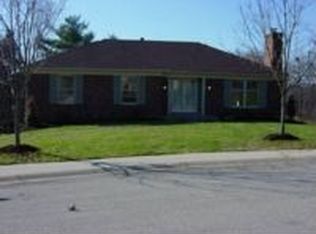Are you wanting ''Move-in ready and Like New?'' Come see the transformation the Seller has made and now is sadly relocating out of town. Tucked away at the end of a cul-de-sac, this home has one of the most private and largest lots in this popular east end neighborhood. This brick ranch will be hard to beat! Walls removed and living spaces reconfigured for today's lifestyle. Some note-worthy items include: new engineered hickory hardwood flooring and new carpet in the bedrooms, new energy efficient windows throughout, remodeled kitchen with new countertops, appliances, and freshly painted cabinetry; updated master ensuite bath with enlarged shower from original design and double-bowl vanity; Hall full bathroom also redone with beautiful marble tile work; Main level gas fireplace newly parged to be functioning and features a reclaimed wood mantel from a KY farmhouse; fresh paint, new hardware, light fixtures and so much more! Fully fenced half acre yard with large patio for all of the outdoor entertainment space you need. The spacious master bedroom offers tray ceilings with an organizing system in the closet. There is even a finished basement (no drywall on ceiling), with gym thick flooring in the family room. Other space in the basement offers ample storage, an area that could be used as an office, and an oversized laundry room. 2.5 car garage. You will love the convenient area near great shopping, interstates, restaurants, hospitals and parks.
This property is off market, which means it's not currently listed for sale or rent on Zillow. This may be different from what's available on other websites or public sources.
