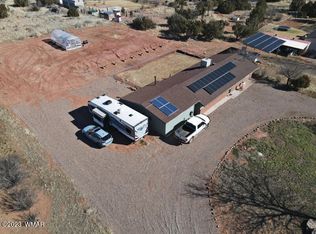Magnificent 5700 sq ft 6BD/3.5BA home on 1.52 ac. Guest quarters downstairs, w/access directly through the oversized 2 car garage, includes full kitchen, utility room w/washer/dryer, 3BD/1BA, large pantry (food storage), & newly remodeled. The main home w/large beautiful kitchen (hardwood floor...oak), also has large pantry, oversized utility room w/washer/dryer, wide open family room w/gas fireplace, 3BD/2.5BA, & nice sized, functional, office. Outside equally spectacular...full sized Pickleball court w/lights, solar panel array powering the property w/power to spare...sold to APS (power company) & APS sends them a check (no elec bills). Array also a great RV cover. Beautiful backyard, w/garden area & fruit trees (apple/peach). Wonderful wraparound deck to relax on. 8x40 Conex (cont)...
This property is off market, which means it's not currently listed for sale or rent on Zillow. This may be different from what's available on other websites or public sources.

