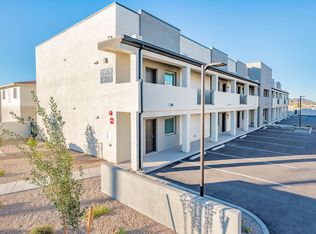Welcome to this wonderful condo in the 2nd floor, in a great and convenient location. Close to freeway, lots of dining and shopping. This is a great one to call home!
The unit is in a mature, small community with gorgeous trees and greenery. The community has a lovely pool, grills and areas to relax. the condo is bright with great natural light and sill stays cool in the summer.
Good sized master bedroom has a walk in closet and full master bath. Vaulted ceilings in all bedrooms create a spacious feel. Fireplace and ceiling fans in living room and master bedroom. Stainless steel appliances. The floorplan between the kitchen, breakfast nook, and living room flows nicely for easy entertaining. Step outside to your private patio for added space! Patio also has a spacious storage!
Kitchen has pantry, cooking range, microwave, dishwasher and refrigerator. Unit comes with laundry and two full bath rooms.
No smoking allowed in the Unit and in Patio.
Owner Pays HOA Fees, water, trash and sewage.
1 year minimum lease requirement.
Apartment for rent
Street View
Accepts Zillow applications
$1,715/mo
2910 W Marconi Ave UNIT 211, Phoenix, AZ 85053
2beds
1,079sqft
Price may not include required fees and charges.
Apartment
Available now
Cats, small dogs OK
Central air
In unit laundry
-- Parking
Baseboard
What's special
Lovely poolSpacious storagePrivate patioWalk in closetCool in the summerGood sized master bedroomFull master bath
- 18 days
- on Zillow |
- -- |
- -- |
Learn more about the building:
Travel times
Facts & features
Interior
Bedrooms & bathrooms
- Bedrooms: 2
- Bathrooms: 2
- Full bathrooms: 2
Heating
- Baseboard
Cooling
- Central Air
Appliances
- Included: Dishwasher, Dryer, Freezer, Microwave, Oven, Refrigerator, Washer
- Laundry: In Unit
Features
- Walk In Closet
- Flooring: Carpet, Tile
Interior area
- Total interior livable area: 1,079 sqft
Property
Parking
- Details: Contact manager
Features
- Exterior features: Bicycle storage, Garbage included in rent, Heating system: Baseboard, Sewage included in rent, Walk In Closet, Water included in rent
Details
- Parcel number: 20742240
Construction
Type & style
- Home type: Apartment
- Property subtype: Apartment
Utilities & green energy
- Utilities for property: Garbage, Sewage, Water
Building
Management
- Pets allowed: Yes
Community & HOA
Community
- Features: Pool
HOA
- Amenities included: Pool
Location
- Region: Phoenix
Financial & listing details
- Lease term: 1 Year
Price history
| Date | Event | Price |
|---|---|---|
| 5/30/2025 | Listed for rent | $1,715+37.2%$2/sqft |
Source: Zillow Rentals | ||
| 12/14/2020 | Listing removed | $1,250$1/sqft |
Source: Diamante Homes Realty #6158924 | ||
| 11/19/2020 | Price change | $1,250-3.8%$1/sqft |
Source: Diamante Homes Realty #6158924 | ||
| 11/11/2020 | Listed for rent | $1,300+52.9%$1/sqft |
Source: Diamante Homes Realty #6158924 | ||
| 5/3/2015 | Listing removed | $850$1/sqft |
Source: Realty ONE Group #5263760 | ||
Neighborhood: Deer Valley
There are 4 available units in this apartment building
![[object Object]](https://photos.zillowstatic.com/fp/8d8d80ea104855b5607cc5d95082ccc9-p_i.jpg)
