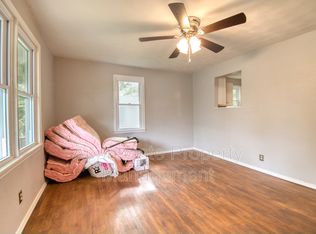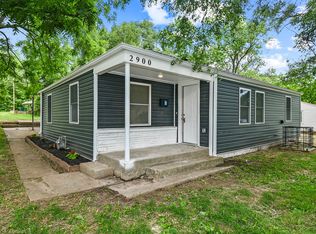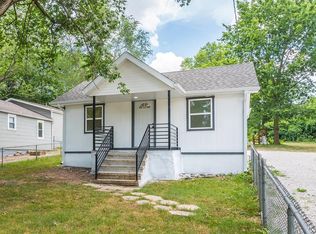Completely remodeled in 2020. New kitchen, new bathroom, new HVAC, new water heater, new plumbing, new doors, new sump pump, new bathroom flooring, new tub, new tile shower, new appliances (stove, dishwasher, microwave, washer, dryer, refrigerator). Beautifully refinished hardwood flooring. Newer vinyl windows. Vinyl siding. New vinyl accent to add curb appeal. Beautiful mature trees, and a huge fenced in backyard.
This property is off market, which means it's not currently listed for sale or rent on Zillow. This may be different from what's available on other websites or public sources.



