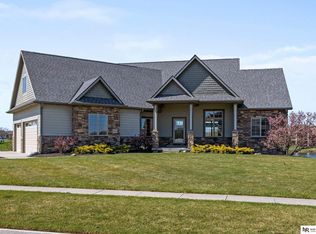Beautiful 3 bedroom/3 bath home on stunning lot in The Bridges, one of Lincoln's most desirable developments. Open floor-plan and high ceilings with views overlooking the ponds. Hardwood floors and white woodwork throughout the home. Perfect for entertaining family and friends! Call Kelly Hillman at 402-968-1613 for more information. This home now has a contingent contract.
This property is off market, which means it's not currently listed for sale or rent on Zillow. This may be different from what's available on other websites or public sources.
