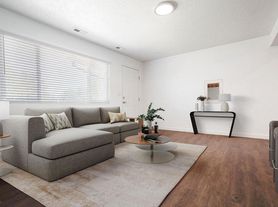$1,335 - $1,375
2 bd1 ba860 sqft
The Guthrie Cottages
For Rent

Current housemates
1 maleCurrent pets
0 cats, 0 dogsPreferred new housemate
| Date | Event | Price |
|---|---|---|
| 5/23/2025 | Pending sale | $414,000$376/sqft |
Source: | ||
| 4/28/2025 | Price change | $414,000-1.2%$376/sqft |
Source: | ||
| 4/14/2025 | Price change | $419,000-2.3%$381/sqft |
Source: | ||
| 3/30/2025 | Price change | $429,000+8.6%$390/sqft |
Source: | ||
| 8/1/2021 | Pending sale | $395,000$359/sqft |
Source: | ||