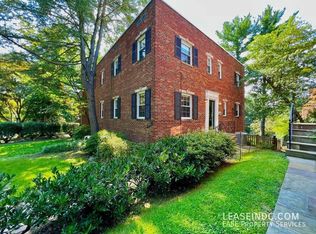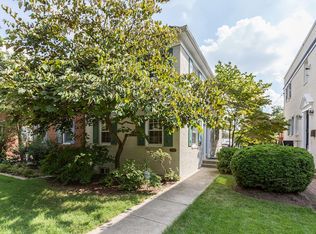Cleveland Park/Van Ness newly remodeled 3 bed/3.5 bath house with fenced back yard/garden featuring spacious back porch and separate garage. The residence was tastefully remodeled in 2019 bringing together the best of modern and traditional design. The three story home is 2,100 square feet and features; all new windows, restored oak floors, a brand new custom chef's kitchen, all newly remodeled bathrooms and a fully finished basement/in-law suite/recreation space. The main floor is an open layout kitchen and dining room with a separate living room with a wood-burning fireplace. Kitchen includes granite countertops, high-end appliances, custom wood paneling and cabinetry. The lower level features a large, finished light filled basement with a full bath, brand new flooring, recreational/family space, kitchenette and ample storage. Basement can function as family space or as an in-law suite. This home comes complete with a spacious back porch for entertaining guests and convenient garage parking. Walking distance to Cleveland Park and Van Ness Metro stations. Also H2 and L2 buses pick up at end of the street, and a Capital Bikeshare docking station. Minutes to Rock Creek Park. Prime location: less than 0.1 mile from Connecticut Ave, 0.4 miles from Van Ness Metro Station, 0.1 miles Howard University School of Law, 0.5 miles from Cleveland Park Metro Station, within steps of Embassy Row, parks, shops and dining. Schools nearby include John Eaton Elementary Public School, Oyster-Adams Bilingual Public School, Maret School, Washington International School, Howard Law, and the Whittle School. Viewings by appointment. Tenant responsible for all utilities, snow removal, yard upkeep
This property is off market, which means it's not currently listed for sale or rent on Zillow. This may be different from what's available on other websites or public sources.


