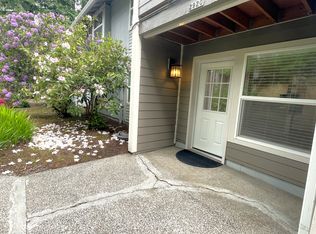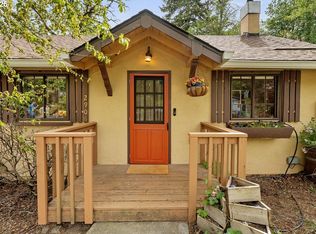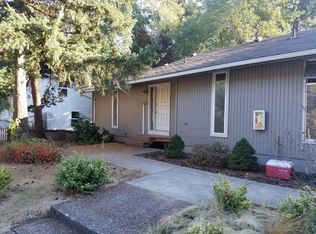Sold
$489,000
2910 SW Spring Garden St, Portland, OR 97219
3beds
1,209sqft
Residential, Single Family Residence
Built in 2002
4,356 Square Feet Lot
$490,500 Zestimate®
$404/sqft
$2,768 Estimated rent
Home value
$490,500
$466,000 - $515,000
$2,768/mo
Zestimate® history
Loading...
Owner options
Explore your selling options
What's special
PRICE REDUCED! This stylish, Craftsman-inspired home is truly turnkey and has a great layout! Just two blocks from lovely Spring Garden Park and within 0.4mi of Multnomah Village, this newer home checks so many boxes for the money: 3 true bedrooms on one level, 2 full baths, an attached garage w/dedicated driveway, lovely reclaimed fir floors, brand new walnut butcher-block countertops & tile backsplash, stainless appliances (all stay!) Don't miss the newly rebuilt (south-facing!) decks (main level & upper balcony) overlooking the lovely yard, which backs to woods and a meandering creek. Newer A/C and a 10 energy score too! OPEN 12-2PM SUN 1/7! [Home Energy Score = 10. HES Report at https://rpt.greenbuildingregistry.com/hes/OR10142040]
Zillow last checked: 8 hours ago
Listing updated: February 23, 2024 at 07:42am
Listed by:
Chylese Austin info@larkandfir.com,
Lark and Fir Realty LLC,
Ian De Kalb 503-913-5470,
Lark and Fir Realty LLC
Bought with:
Randi Thompson, 201206945
Premiere Property Group, LLC
Source: RMLS (OR),MLS#: 23222156
Facts & features
Interior
Bedrooms & bathrooms
- Bedrooms: 3
- Bathrooms: 2
- Full bathrooms: 2
Primary bedroom
- Features: Bathroom, Ceiling Fan, Walkin Closet, Wallto Wall Carpet
- Level: Upper
- Area: 132
- Dimensions: 11 x 12
Bedroom 2
- Features: Ceiling Fan, Double Closet, Wallto Wall Carpet
- Level: Upper
- Area: 110
- Dimensions: 10 x 11
Bedroom 3
- Features: Ceiling Fan, Double Closet, Wallto Wall Carpet
- Level: Upper
- Area: 110
- Dimensions: 10 x 11
Dining room
- Features: Closet, Wood Floors
- Level: Main
- Area: 132
- Dimensions: 11 x 12
Kitchen
- Features: Deck, Dishwasher, Microwave, Pantry, Sliding Doors, Wood Floors
- Level: Main
- Area: 104
- Width: 8
Living room
- Features: Closet, Wood Floors
- Level: Main
- Area: 144
- Dimensions: 12 x 12
Heating
- Forced Air
Cooling
- Central Air, ENERGY STAR Qualified Equipment
Appliances
- Included: Dishwasher, Disposal, Free-Standing Range, Free-Standing Refrigerator, Microwave, Range Hood, Stainless Steel Appliance(s), Washer/Dryer, Gas Water Heater
- Laundry: Laundry Room
Features
- Ceiling Fan(s), Double Closet, Closet, Pantry, Bathroom, Walk-In Closet(s)
- Flooring: Wall to Wall Carpet, Wood
- Doors: Sliding Doors
- Windows: Double Pane Windows, Vinyl Frames
- Basement: Crawl Space
Interior area
- Total structure area: 1,209
- Total interior livable area: 1,209 sqft
Property
Parking
- Total spaces: 1
- Parking features: Driveway, Off Street, Garage Door Opener, Attached
- Attached garage spaces: 1
- Has uncovered spaces: Yes
Accessibility
- Accessibility features: Garage On Main, Parking, Accessibility
Features
- Stories: 2
- Patio & porch: Deck, Patio, Porch
- Exterior features: Raised Beds, Yard
- Fencing: Fenced
- Has view: Yes
- View description: Creek/Stream, Trees/Woods
- Has water view: Yes
- Water view: Creek/Stream
Lot
- Size: 4,356 sqft
- Dimensions: 48 x 85.5
- Features: Gentle Sloping, SqFt 3000 to 4999
Details
- Parcel number: R496412
Construction
Type & style
- Home type: SingleFamily
- Architectural style: Craftsman
- Property subtype: Residential, Single Family Residence
Materials
- Lap Siding, T111 Siding, Insulation and Ceiling Insulation
- Foundation: Concrete Perimeter
- Roof: Composition
Condition
- Updated/Remodeled
- New construction: No
- Year built: 2002
Utilities & green energy
- Gas: Gas
- Sewer: Public Sewer
- Water: Public
Community & neighborhood
Security
- Security features: Entry
Community
- Community features: Spring Garden Park with newer playground
Location
- Region: Portland
- Subdivision: Multnomah Village Area
Other
Other facts
- Listing terms: Cash,Conventional,FHA,VA Loan
- Road surface type: Paved
Price history
| Date | Event | Price |
|---|---|---|
| 2/23/2024 | Sold | $489,000-2.2%$404/sqft |
Source: | ||
| 1/31/2024 | Pending sale | $499,900$413/sqft |
Source: | ||
| 12/4/2023 | Listed for sale | $499,900+28.2%$413/sqft |
Source: | ||
| 6/28/2018 | Sold | $390,000-2.3%$323/sqft |
Source: | ||
| 5/22/2018 | Pending sale | $399,000$330/sqft |
Source: The Agency, Inc #18568064 | ||
Public tax history
| Year | Property taxes | Tax assessment |
|---|---|---|
| 2025 | $5,701 +3.7% | $211,770 +3% |
| 2024 | $5,496 +4% | $205,610 +3% |
| 2023 | $5,285 +2.2% | $199,630 +3% |
Find assessor info on the county website
Neighborhood: Multnomah
Nearby schools
GreatSchools rating
- 10/10Maplewood Elementary SchoolGrades: K-5Distance: 1.2 mi
- 8/10Jackson Middle SchoolGrades: 6-8Distance: 1 mi
- 8/10Ida B. Wells-Barnett High SchoolGrades: 9-12Distance: 1.3 mi
Schools provided by the listing agent
- Elementary: Maplewood
- Middle: Jackson
- High: Ida B Wells
Source: RMLS (OR). This data may not be complete. We recommend contacting the local school district to confirm school assignments for this home.
Get a cash offer in 3 minutes
Find out how much your home could sell for in as little as 3 minutes with a no-obligation cash offer.
Estimated market value
$490,500
Get a cash offer in 3 minutes
Find out how much your home could sell for in as little as 3 minutes with a no-obligation cash offer.
Estimated market value
$490,500


