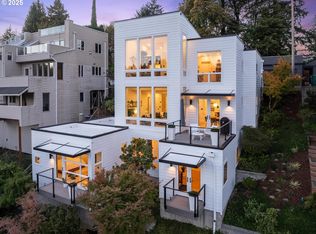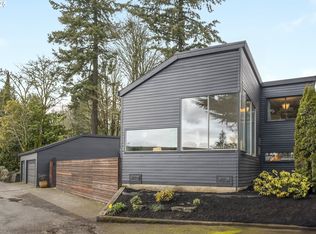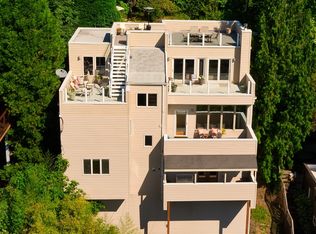Sold
$1,900,000
2910 SW Canterbury Ln, Portland, OR 97205
4beds
2,931sqft
Residential, Single Family Residence
Built in 2015
7,840.8 Square Feet Lot
$1,784,100 Zestimate®
$648/sqft
$5,181 Estimated rent
Home value
$1,784,100
$1.68M - $1.87M
$5,181/mo
Zestimate® history
Loading...
Owner options
Explore your selling options
What's special
A masterwork of modern design and luxury with picture perfect views of Mt. Hood. Open and light-filled without forfeiting privacy, this 4 bedroom, 3 ½ bath homes features an open floor plan with floor to ceiling windows, a gourmet kitchen and materials chosen for elegance and durability. Minutes to Japanese Garden, NW amenities and downtown. A home perched on the edge yet secured with deep concrete piers and a 75ft steel retaining wall. Everything balanced, ample, flowing. [Home Energy Score = 4. HES Report at https://rpt.greenbuildingregistry.com/hes/OR10193875]
Zillow last checked: 8 hours ago
Listing updated: November 08, 2025 at 09:00pm
Listed by:
Patrick Clark 503-789-1699,
Inhabit Real Estate
Bought with:
Sandy Moore II
eXp Realty, LLC
Source: RMLS (OR),MLS#: 23404806
Facts & features
Interior
Bedrooms & bathrooms
- Bedrooms: 4
- Bathrooms: 4
- Full bathrooms: 3
- Partial bathrooms: 1
- Main level bathrooms: 2
Primary bedroom
- Features: Shower, Suite, Walkin Closet
- Level: Lower
- Area: 270
- Dimensions: 15 x 18
Bedroom 2
- Level: Lower
- Area: 176
- Dimensions: 11 x 16
Bedroom 3
- Level: Upper
- Area: 170
- Dimensions: 10 x 17
Dining room
- Features: Deck, Great Room, High Ceilings
- Level: Upper
- Area: 432
- Dimensions: 16 x 27
Family room
- Features: High Ceilings
- Level: Lower
- Area: 323
- Dimensions: 17 x 19
Kitchen
- Features: Gas Appliances, Gourmet Kitchen, Quartz
- Level: Main
- Area: 176
- Width: 22
Living room
- Features: Deck, Sliding Doors
- Level: Main
- Area: 224
- Dimensions: 16 x 14
Heating
- Forced Air
Cooling
- Central Air
Appliances
- Included: Built In Oven, Built-In Refrigerator, Cooktop, Dishwasher, Disposal, Gas Appliances, Instant Hot Water, Stainless Steel Appliance(s), Wine Cooler, Washer/Dryer, Electric Water Heater
- Laundry: Laundry Room
Features
- High Ceilings, Quartz, Soaking Tub, Great Room, Gourmet Kitchen, Shower, Suite, Walk-In Closet(s), Kitchen Island, Tile
- Flooring: Concrete, Heated Tile, Tile, Wall to Wall Carpet
- Doors: Sliding Doors
- Windows: Aluminum Frames, Double Pane Windows
- Basement: None
Interior area
- Total structure area: 2,931
- Total interior livable area: 2,931 sqft
Property
Parking
- Total spaces: 2
- Parking features: Off Street, Secured, Attached
- Attached garage spaces: 2
Accessibility
- Accessibility features: Accessible Entrance, Garage On Main, Main Floor Bedroom Bath, Accessibility
Features
- Stories: 2
- Patio & porch: Deck, Porch
- Fencing: Fenced
- Has view: Yes
- View description: City, Mountain(s), Territorial
Lot
- Size: 7,840 sqft
- Features: Seasonal, Secluded, Sloped, Terraced, SqFt 7000 to 9999
Details
- Parcel number: R108847
Construction
Type & style
- Home type: SingleFamily
- Architectural style: Contemporary,Custom Style
- Property subtype: Residential, Single Family Residence
Materials
- Metal Siding, Stucco
- Foundation: Concrete Perimeter, Pillar/Post/Pier
- Roof: Flat
Condition
- Resale
- New construction: No
- Year built: 2015
Utilities & green energy
- Gas: Gas
- Sewer: Public Sewer
- Water: Public
- Utilities for property: Cable Connected
Community & neighborhood
Security
- Security features: Security System Owned, Fire Sprinkler System
Location
- Region: Portland
- Subdivision: Arlington Heights
Other
Other facts
- Listing terms: Call Listing Agent,Cash,Conventional,Lease Option
- Road surface type: Paved
Price history
| Date | Event | Price |
|---|---|---|
| 11/8/2023 | Sold | $1,900,000-9.5%$648/sqft |
Source: | ||
| 10/7/2023 | Pending sale | $2,099,000$716/sqft |
Source: | ||
| 9/26/2023 | Listed for sale | $2,099,000+31.2%$716/sqft |
Source: | ||
| 11/18/2022 | Listed for rent | $7,500$3/sqft |
Source: Zillow Rental Manager | ||
| 8/30/2016 | Sold | $1,600,000-10.9%$546/sqft |
Source: | ||
Public tax history
| Year | Property taxes | Tax assessment |
|---|---|---|
| 2025 | $26,871 +3.7% | $998,200 +3% |
| 2024 | $25,905 +4% | $969,130 +3% |
| 2023 | $24,909 +5.6% | $940,910 +3% |
Find assessor info on the county website
Neighborhood: Arlington Heights
Nearby schools
GreatSchools rating
- 9/10Ainsworth Elementary SchoolGrades: K-5Distance: 1 mi
- 5/10West Sylvan Middle SchoolGrades: 6-8Distance: 2.7 mi
- 8/10Lincoln High SchoolGrades: 9-12Distance: 1 mi
Schools provided by the listing agent
- Elementary: Ainsworth
- Middle: West Sylvan
- High: Lincoln
Source: RMLS (OR). This data may not be complete. We recommend contacting the local school district to confirm school assignments for this home.
Get a cash offer in 3 minutes
Find out how much your home could sell for in as little as 3 minutes with a no-obligation cash offer.
Estimated market value
$1,784,100
Get a cash offer in 3 minutes
Find out how much your home could sell for in as little as 3 minutes with a no-obligation cash offer.
Estimated market value
$1,784,100


