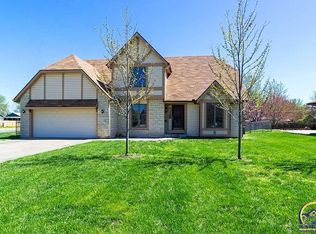Sold on 12/17/24
Price Unknown
2910 SW Arvonia Pl, Topeka, KS 66614
3beds
1,723sqft
Single Family Residence, Residential
Built in 1981
16,625 Acres Lot
$258,900 Zestimate®
$--/sqft
$2,034 Estimated rent
Home value
$258,900
$241,000 - $277,000
$2,034/mo
Zestimate® history
Loading...
Owner options
Explore your selling options
What's special
A well constructed 3bed 2bath ranch With full basement & Fantastic twin Fireplaces in living room and basement. Owned by the caretaking couple for over forty years. No dings scratches scrapes or dents in this home . Perfection! Large cathedral ceiling living room with full length windows overlooking lush treed yard . Well arranged kitchen with hand through bar too an oversized eating area. Large master with his/her closets passing through to master bath. Dining opens to double patio doors for wonderful view of multi treed yard. loots of color and shade. East side patio has morning shade for early coffees. Drive has added full length slab for RVs or boat!
Zillow last checked: 8 hours ago
Listing updated: December 17, 2024 at 08:46am
Listed by:
Mike Locke 785-554-0108,
ReeceNichols Topeka Elite
Bought with:
Lesia McMillin, SN00047877
KW One Legacy Partners, LLC
Source: Sunflower AOR,MLS#: 236760
Facts & features
Interior
Bedrooms & bathrooms
- Bedrooms: 3
- Bathrooms: 2
- Full bathrooms: 2
Primary bedroom
- Level: Main
- Area: 280
- Dimensions: 20x14
Bedroom 2
- Level: Main
- Area: 126.5
- Dimensions: 11.5x11
Bedroom 3
- Level: Main
- Area: 121
- Dimensions: 11x11
Dining room
- Level: Main
- Area: 130
- Dimensions: 13x10
Kitchen
- Level: Main
- Dimensions: 13x10 + 9x13
Laundry
- Level: Main
Living room
- Level: Main
- Area: 280
- Dimensions: 20x14
Heating
- Natural Gas
Cooling
- Central Air
Appliances
- Included: Electric Range, Dishwasher, Refrigerator, Disposal, Humidifier, Cable TV Available
- Laundry: Main Level, Separate Room
Features
- Sheetrock, Vaulted Ceiling(s)
- Flooring: Hardwood, Vinyl, Carpet
- Doors: Storm Door(s)
- Windows: Insulated Windows
- Basement: Sump Pump,Concrete,Full,Unfinished
- Number of fireplaces: 2
- Fireplace features: Two, Wood Burning, Living Room, Basement
Interior area
- Total structure area: 1,723
- Total interior livable area: 1,723 sqft
- Finished area above ground: 1,723
- Finished area below ground: 0
Property
Parking
- Parking features: Attached, Auto Garage Opener(s)
- Has attached garage: Yes
Features
- Patio & porch: Patio
- Fencing: Fenced
Lot
- Size: 16,625 Acres
- Dimensions: 95 x 175
Details
- Additional structures: Shed(s)
- Parcel number: R56225
- Special conditions: Standard,Arm's Length
Construction
Type & style
- Home type: SingleFamily
- Architectural style: Ranch
- Property subtype: Single Family Residence, Residential
Materials
- Roof: Composition
Condition
- Year built: 1981
Utilities & green energy
- Water: Public
- Utilities for property: Cable Available
Community & neighborhood
Location
- Region: Topeka
- Subdivision: Mission Cent 1
Price history
| Date | Event | Price |
|---|---|---|
| 12/17/2024 | Sold | -- |
Source: | ||
| 11/25/2024 | Pending sale | $243,000$141/sqft |
Source: | ||
| 11/18/2024 | Listed for sale | $243,000$141/sqft |
Source: | ||
| 11/4/2024 | Listing removed | $243,000$141/sqft |
Source: | ||
| 10/30/2024 | Listed for sale | $243,000$141/sqft |
Source: | ||
Public tax history
| Year | Property taxes | Tax assessment |
|---|---|---|
| 2025 | -- | $27,140 +3% |
| 2024 | $4,094 +1.3% | $26,350 +2% |
| 2023 | $4,042 +9.7% | $25,833 +12% |
Find assessor info on the county website
Neighborhood: Brookfield
Nearby schools
GreatSchools rating
- 6/10Farley Elementary SchoolGrades: PK-6Distance: 0.7 mi
- 6/10Washburn Rural Middle SchoolGrades: 7-8Distance: 4 mi
- 8/10Washburn Rural High SchoolGrades: 9-12Distance: 4 mi
Schools provided by the listing agent
- Elementary: Farley Elementary School/USD 437
- Middle: Washburn Rural Middle School/USD 437
- High: Washburn Rural High School/USD 437
Source: Sunflower AOR. This data may not be complete. We recommend contacting the local school district to confirm school assignments for this home.
