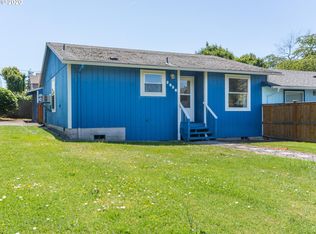Sold
$680,000
2910 SE Palmquist Rd, Gresham, OR 97080
5beds
3,612sqft
Residential, Single Family Residence
Built in 1910
0.97 Acres Lot
$668,000 Zestimate®
$188/sqft
$2,849 Estimated rent
Home value
$668,000
$615,000 - $728,000
$2,849/mo
Zestimate® history
Loading...
Owner options
Explore your selling options
What's special
Rare opportunity to make this 1910 Dutch Colonial on nearly an acre your sanctuary. Updated from the ground up, nothing went untouched, fully restored while keeping the original charm. Modern yet timeless light&bright living space greets you on entry, the original hardwoods and vaulted ceilings lead you into a brand new kitchen with granite countertops. The spacious bedrooms and rustic updated bathroom on main level are just the beginning. Upstairs are three more bedrooms, with pine panel boards giving the farm home a natural look, bathroom with bear claw tub. In the basement a brand new theater room has been decked out and ready for the next summer blockbuster viewing. Upgrades throughout include newer roof, radon mitigation, French drains, irrigation, brand new heat pump and detailed landscaping, FRESH exterior and interior paint and new siding replacement. Formal dining, mudroom, high ceilings, and wainscoting add to the character of this unique home. Sitting on just under an acre fully fenced with a detached 30x33 shop w/ three bays, RV/boat parking and storage, fruit trees, perennials and plenty of room for your garden. Zoning potential allows for even more building sites, Sellers to contribute to landscaping privacy allowance with acceptable offer.
Zillow last checked: 8 hours ago
Listing updated: August 30, 2024 at 05:51am
Listed by:
Tim Jackson 503-957-7981,
Premiere Property Group, LLC
Bought with:
Aaron Waltemeyer, 201234502
Brantley Christianson Real Estate
Source: RMLS (OR),MLS#: 24601799
Facts & features
Interior
Bedrooms & bathrooms
- Bedrooms: 5
- Bathrooms: 2
- Full bathrooms: 2
- Main level bathrooms: 1
Primary bedroom
- Features: Builtin Features, Ceiling Fan, High Ceilings, Wood Floors
- Level: Upper
- Area: 306
- Dimensions: 17 x 18
Bedroom 2
- Features: Ceiling Fan, High Ceilings, Wood Floors
- Level: Upper
- Area: 238
- Dimensions: 14 x 17
Bedroom 3
- Features: Ceiling Fan, High Ceilings, Wood Floors
- Level: Upper
- Area: 110
- Dimensions: 10 x 11
Bedroom 4
- Features: Bookcases, Ceiling Fan, High Ceilings, Wood Floors
- Level: Main
- Area: 132
- Dimensions: 11 x 12
Bedroom 5
- Features: Ceiling Fan, High Ceilings, Wood Floors
- Level: Main
- Area: 132
- Dimensions: 11 x 12
Dining room
- Features: Builtin Features, Formal, High Ceilings, Wainscoting, Wood Floors
- Level: Main
- Area: 180
- Dimensions: 12 x 15
Kitchen
- Features: Builtin Features, Ceiling Fan, Nook, Pantry, High Ceilings, Tile Floor
- Level: Main
- Area: 216
- Width: 18
Living room
- Features: Ceiling Fan, Fireplace, High Ceilings, Wood Floors
- Level: Main
- Area: 450
- Dimensions: 18 x 25
Heating
- Forced Air, Fireplace(s)
Cooling
- Central Air, Heat Pump
Appliances
- Included: Dishwasher, Free-Standing Refrigerator, Washer/Dryer, Electric Water Heater
Features
- Ceiling Fan(s), High Ceilings, Wainscoting, Bookcases, Built-in Features, Formal, Nook, Pantry
- Flooring: Tile, Wood
- Doors: Storm Door(s)
- Windows: Storm Window(s)
- Basement: Unfinished
- Number of fireplaces: 1
- Fireplace features: Wood Burning
Interior area
- Total structure area: 3,612
- Total interior livable area: 3,612 sqft
Property
Parking
- Total spaces: 2
- Parking features: Driveway, RV Access/Parking, RV Boat Storage, Detached
- Garage spaces: 2
- Has uncovered spaces: Yes
Features
- Stories: 3
- Patio & porch: Porch
- Exterior features: Garden, Yard
- Fencing: Fenced
Lot
- Size: 0.97 Acres
- Features: Corner Lot, Level, SqFt 20000 to Acres1
Details
- Additional structures: Outbuilding, RVParking, RVBoatStorage
- Parcel number: R339934
- Zoning: LDR-7
Construction
Type & style
- Home type: SingleFamily
- Architectural style: Dutch Colonial,Farmhouse
- Property subtype: Residential, Single Family Residence
Materials
- Wood Siding
- Foundation: Concrete Perimeter
- Roof: Composition
Condition
- Resale
- New construction: No
- Year built: 1910
Utilities & green energy
- Sewer: Public Sewer
- Water: Public
- Utilities for property: Cable Connected
Community & neighborhood
Location
- Region: Gresham
Other
Other facts
- Listing terms: Cash,Conventional,FHA,VA Loan
Price history
| Date | Event | Price |
|---|---|---|
| 8/30/2024 | Sold | $680,000-2.7%$188/sqft |
Source: | ||
| 8/6/2024 | Pending sale | $699,000$194/sqft |
Source: | ||
| 8/2/2024 | Price change | $699,000-3.6%$194/sqft |
Source: | ||
| 7/22/2024 | Listed for sale | $725,000$201/sqft |
Source: | ||
| 7/15/2024 | Pending sale | $725,000$201/sqft |
Source: | ||
Public tax history
| Year | Property taxes | Tax assessment |
|---|---|---|
| 2025 | $8,402 +7.8% | $412,860 +6.3% |
| 2024 | $7,791 +9.8% | $388,320 +3% |
| 2023 | $7,098 +2.9% | $377,010 +3% |
Find assessor info on the county website
Neighborhood: Mount Hood
Nearby schools
GreatSchools rating
- 5/10Hogan Cedars Elementary SchoolGrades: K-5Distance: 0.3 mi
- 2/10West Orient Middle SchoolGrades: 6-8Distance: 2.6 mi
- 6/10Sam Barlow High SchoolGrades: 9-12Distance: 2.4 mi
Schools provided by the listing agent
- Elementary: Hogan Cedars
- Middle: West Orient
- High: Sam Barlow
Source: RMLS (OR). This data may not be complete. We recommend contacting the local school district to confirm school assignments for this home.
Get a cash offer in 3 minutes
Find out how much your home could sell for in as little as 3 minutes with a no-obligation cash offer.
Estimated market value$668,000
Get a cash offer in 3 minutes
Find out how much your home could sell for in as little as 3 minutes with a no-obligation cash offer.
Estimated market value
$668,000
