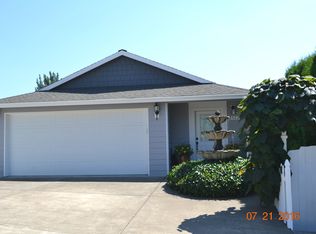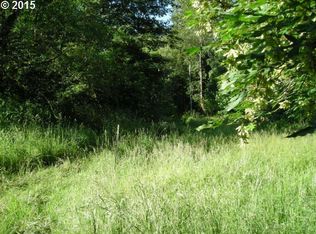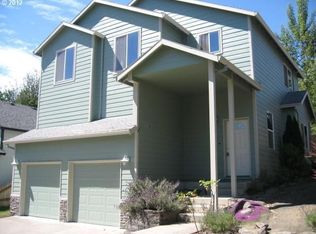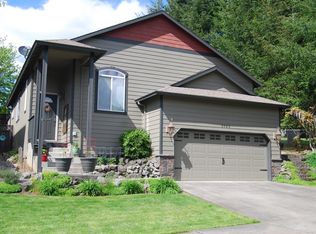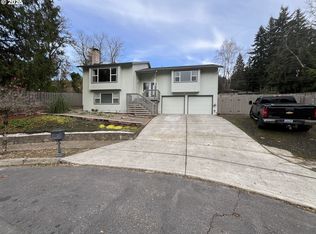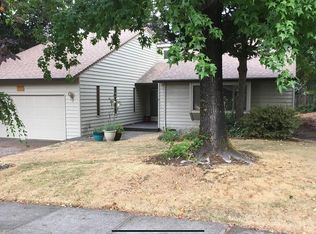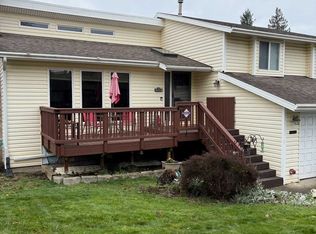Huge 3600 ft home with ability for multi generational living. 6 bedrooms, 3 bathrooms, with separate entrances and living areas. Many updates completed, and finish the updates for long term equity. If property was built prior to 1978, Lead Based Paint Potentially Exists.
Active
$484,000
2910 SE Hillyard Rd, Gresham, OR 97080
6beds
3baths
3,693sqft
Est.:
Residential, Single Family Residence
Built in 1953
0.36 Acres Lot
$-- Zestimate®
$131/sqft
$-- HOA
What's special
Many updates completedSeparate entrances
- 1 day |
- 282 |
- 21 |
Zillow last checked: 8 hours ago
Listing updated: December 23, 2025 at 06:11am
Listed by:
Cary Minden 360-606-1578,
CJM Realty
Source: RMLS (OR),MLS#: 359948394
Tour with a local agent
Facts & features
Interior
Bedrooms & bathrooms
- Bedrooms: 6
- Bathrooms: 3
- Partial bathrooms: 3
- Main level bathrooms: 2
Rooms
- Room types: Bedroom 4, Bedroom 5, Bedroom 6, Bedroom 2, Bedroom 3, Dining Room, Family Room, Kitchen, Living Room, Primary Bedroom
Primary bedroom
- Level: Upper
Bedroom 1
- Level: Lower
Bedroom 2
- Level: Upper
Bedroom 3
- Level: Upper
Bedroom 4
- Level: Lower
Bedroom 5
- Level: Lower
Dining room
- Level: Upper
Family room
- Level: Lower
Kitchen
- Level: Upper
Living room
- Level: Upper
Heating
- Ductless, Forced Air
Appliances
- Included: Dishwasher, Disposal, Free-Standing Range, Free-Standing Refrigerator, Electric Water Heater
Features
- Flooring: Hardwood, Laminate, Wall to Wall Carpet
- Windows: Aluminum Frames, Double Pane Windows, Vinyl Frames
- Basement: Daylight,Finished
- Number of fireplaces: 1
- Fireplace features: Gas
Interior area
- Total structure area: 3,693
- Total interior livable area: 3,693 sqft
Property
Parking
- Total spaces: 2
- Parking features: Carport, Driveway
- Garage spaces: 2
- Has carport: Yes
- Has uncovered spaces: Yes
Features
- Stories: 2
- Exterior features: Dog Run, Water Feature
Lot
- Size: 0.36 Acres
- Features: Corner Lot, SqFt 15000 to 19999
Details
- Additional structures: ToolShed
- Parcel number: R499703
Construction
Type & style
- Home type: SingleFamily
- Architectural style: Daylight Ranch
- Property subtype: Residential, Single Family Residence
Materials
- Wood Siding
- Foundation: Slab
- Roof: Composition
Condition
- Approximately
- New construction: No
- Year built: 1953
Utilities & green energy
- Gas: Gas
- Sewer: Public Sewer
- Water: Public
Community & HOA
HOA
- Has HOA: No
Location
- Region: Gresham
Financial & listing details
- Price per square foot: $131/sqft
- Tax assessed value: $622,260
- Annual tax amount: $6,244
- Date on market: 12/23/2025
- Listing terms: Cash,Conventional,Rehab
- Road surface type: Paved
Estimated market value
Not available
Estimated sales range
Not available
Not available
Price history
Price history
| Date | Event | Price |
|---|---|---|
| 12/23/2025 | Listed for sale | $484,000-7.7%$131/sqft |
Source: | ||
| 9/18/2025 | Sold | $524,472-0.8%$142/sqft |
Source: Public Record Report a problem | ||
| 9/1/2022 | Sold | $528,780-5.4%$143/sqft |
Source: | ||
| 8/1/2022 | Pending sale | $559,000$151/sqft |
Source: | ||
| 7/22/2022 | Price change | $559,000-2.8%$151/sqft |
Source: | ||
Public tax history
Public tax history
| Year | Property taxes | Tax assessment |
|---|---|---|
| 2025 | $6,245 +4.5% | $306,880 +3% |
| 2024 | $5,978 +9.8% | $297,950 +3% |
| 2023 | $5,446 +2.9% | $289,280 +3% |
Find assessor info on the county website
BuyAbility℠ payment
Est. payment
$2,870/mo
Principal & interest
$2318
Property taxes
$383
Home insurance
$169
Climate risks
Neighborhood: Mount Hood
Nearby schools
GreatSchools rating
- 5/10Hogan Cedars Elementary SchoolGrades: K-5Distance: 0.6 mi
- 2/10West Orient Middle SchoolGrades: 6-8Distance: 2.3 mi
- 6/10Sam Barlow High SchoolGrades: 9-12Distance: 2.5 mi
Schools provided by the listing agent
- Elementary: Hogan Cedars
- Middle: West Orient
- High: Sam Barlow
Source: RMLS (OR). This data may not be complete. We recommend contacting the local school district to confirm school assignments for this home.
- Loading
- Loading
