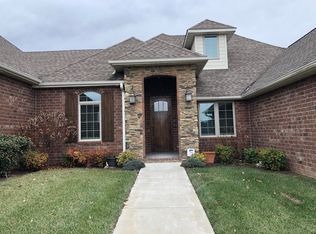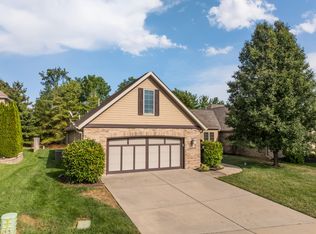Closed
Price Unknown
2910 S Ranch Drive, Springfield, MO 65809
2beds
2,223sqft
Single Family Residence
Built in 2013
6,969.6 Square Feet Lot
$-- Zestimate®
$--/sqft
$1,869 Estimated rent
Home value
Not available
Estimated sales range
Not available
$1,869/mo
Zestimate® history
Loading...
Owner options
Explore your selling options
What's special
Elegant, professionally decorated and designed, this patio home is located in one of Springfield's most sought neighborhoods. The house has been updated in the last 3 years, with an incredible kitchen, gorgeous appliances. new carpeting and done with exceptional style and finishes. There are 2 bedrooms, 2 full baths, an upstairs bonus room which could serve as a 3rd bedroom, home office, or tv room. The primary bedroom has a walk in shower, soaking tub and walk-in closet. While there is a designated dining room, this space is currently a home office. The screened patio overlooks the beautiful pond and fenced in yard, with lush landscaping for added beauty. In the garage you will appreciate the tornado shelter, and some added amenities are a security system, reverse osmosis water at kitchen sink, and an irrigation system. IT IS BEAUTIFUL!!
Zillow last checked: 8 hours ago
Listing updated: January 22, 2026 at 11:59am
Listed by:
Anjanette Abell 417-849-0906,
Assurance Realty
Bought with:
Wem Oaks, 2016013059
Keller Williams
Source: SOMOMLS,MLS#: 60278374
Facts & features
Interior
Bedrooms & bathrooms
- Bedrooms: 2
- Bathrooms: 2
- Full bathrooms: 2
Heating
- Forced Air, Zoned, Natural Gas
Cooling
- Zoned, Ceiling Fan(s)
Appliances
- Included: Dishwasher, Gas Water Heater, Free-Standing Gas Oven, Dryer, Washer, Microwave, Water Softener Owned, Refrigerator, Disposal, Water Purifier
- Laundry: Main Level, W/D Hookup
Features
- Internet - Cable, Soaking Tub, Granite Counters, High Ceilings, Walk-In Closet(s), Walk-in Shower, High Speed Internet
- Flooring: Carpet, Tile, Hardwood
- Windows: Drapes, Blinds
- Has basement: No
- Attic: Access Only:No Stairs,Partially Floored
- Has fireplace: Yes
- Fireplace features: Gas, Rock
Interior area
- Total structure area: 2,223
- Total interior livable area: 2,223 sqft
- Finished area above ground: 2,223
- Finished area below ground: 0
Property
Parking
- Total spaces: 2
- Parking features: Garage Door Opener, Garage Faces Side
- Attached garage spaces: 2
Accessibility
- Accessibility features: Stair Lift
Features
- Levels: One and One Half
- Stories: 2
- Patio & porch: Screened, Rear Porch
Lot
- Size: 6,969 sqft
- Dimensions: 60 x 118
Details
- Parcel number: 1903100202
Construction
Type & style
- Home type: SingleFamily
- Architectural style: Patio Home
- Property subtype: Single Family Residence
Materials
- Frame, Stone, Brick
- Foundation: Permanent, Crawl Space, Poured Concrete
- Roof: Composition
Condition
- Year built: 2013
Utilities & green energy
- Sewer: Public Sewer
- Water: Public
- Utilities for property: Cable Available
Community & neighborhood
Security
- Security features: Security System
Location
- Region: Springfield
- Subdivision: Ruskin Hts
HOA & financial
HOA
- HOA fee: $523 annually
- Association phone: 417-880-2512
Other
Other facts
- Listing terms: Cash,VA Loan,FHA,Conventional
- Road surface type: Asphalt
Price history
| Date | Event | Price |
|---|---|---|
| 10/25/2024 | Sold | -- |
Source: | ||
| 9/23/2024 | Pending sale | $429,900$193/sqft |
Source: | ||
| 9/21/2024 | Listed for sale | $429,900+32.3%$193/sqft |
Source: | ||
| 4/22/2019 | Sold | -- |
Source: Agent Provided Report a problem | ||
| 3/30/2019 | Pending sale | $325,000$146/sqft |
Source: Keller Williams Realty #60130987 Report a problem | ||
Public tax history
| Year | Property taxes | Tax assessment |
|---|---|---|
| 2025 | $3,223 +11.1% | $64,700 +19.6% |
| 2024 | $2,902 +0.6% | $54,090 |
| 2023 | $2,885 +7.9% | $54,090 +10.4% |
Find assessor info on the county website
Neighborhood: 65809
Nearby schools
GreatSchools rating
- 10/10Sequiota Elementary SchoolGrades: K-5Distance: 1.1 mi
- 6/10Pershing Middle SchoolGrades: 6-8Distance: 1.9 mi
- 8/10Glendale High SchoolGrades: 9-12Distance: 0.9 mi
Schools provided by the listing agent
- Elementary: SGF-Sequiota
- Middle: SGF-Pershing
- High: SGF-Glendale
Source: SOMOMLS. This data may not be complete. We recommend contacting the local school district to confirm school assignments for this home.

