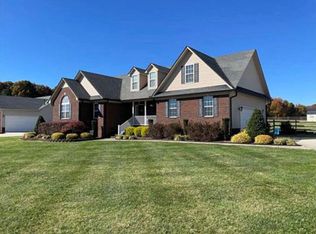WELCOME HOME to an amazing CUSTOM RANCH style home accented with a brick front and nestled on .92 of open, beautifully landscaped acreage in Union County. As you enter, you will enjoy the open living and dining area joined to a classic , spacious kitchen. This 3 bedroom and 2 full bathroom home has many updated and attractive features including rich handscraped wood flooring throughout the living areas, custom kitchen cabinets, and stainless steel appliances. There is a nice feeling of spaciousness with the 16' ceiling in the great room and the 9' ceiling in the kitchen. Both have numerous recessed can lighting fixtures. There is a neutral paint scheme throughout and the home is very lightly used! High ceilings in the 2-car, side-load garage provides lots of storage! Enjoy the peacefulness of this location on your back deck, listening to the birds and soaking in the view. VERY convenient to schools, walk to Prospect Elementary just .1mi down the road! NO HOA's! A MUST SEE!
This property is off market, which means it's not currently listed for sale or rent on Zillow. This may be different from what's available on other websites or public sources.

