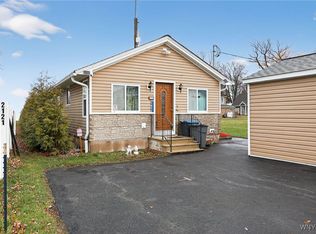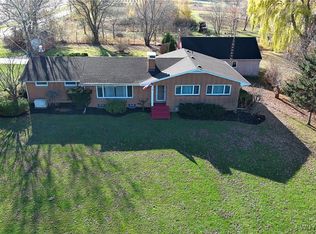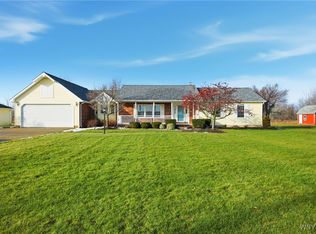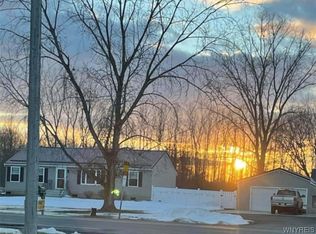Tucked away on a serene, tree-lined 2.34-acre lot, this beautifully updated ranch offers unmatched privacy, tranquility, and modern comfort—just minutes from Lake Ontario. Set back from the road with a spacious turnaround driveway, this property invites you into a peaceful retreat surrounded by nature. Step inside to a warm and welcoming entryway with heated floors, setting the tone for the quality and comfort throughout. The cathedral-ceiling living room is the heart of the home, featuring massive picture windows overlooking the fully fenced & wooded backyard, a cozy wood-burning fireplace, and rich hardwood flooring. The open-concept kitchen and dining area is ideal for entertaining, showcasing high ceilings, new cabinetry, a large kitchen island with breakfast bar, brand new stainless steel appliances, a walk-in pantry, and a second fireplace in the dining space. The primary suite is a peaceful retreat, complete with a spacious en suite bathroom featuring double sinks and an exterior glass door leading to a private deck perfect for late-night stargazing. On the opposite wing of the home, you'll find two generously sized bedrooms, one with its own access to the backyard, and a fully updated second bathroom. You can find ample storage in the shed outside with a full additional loft. Major updates and features include:Kitchen & appliance remodel (2025), Bathroom renovations (2016), Tank-less hot water, Generator (2016), Water filtration system (2025), Lifetime gutter guards (2024). If you're seeking peace, privacy, and modern comfort near the lake, this one-of-a-kind property is not to be missed.
Pending
$389,900
2910 Porter Center Rd, Youngstown, NY 14174
3beds
1,874sqft
Single Family Residence
Built in 1975
2.34 Acres Lot
$395,200 Zestimate®
$208/sqft
$-- HOA
What's special
Cozy wood-burning fireplaceUpdated ranchGenerously sized bedroomsFully updated second bathroomHigh ceilingsWarm and welcoming entrywayRich hardwood flooring
- 91 days |
- 32 |
- 0 |
Zillow last checked: 8 hours ago
Listing updated: October 25, 2025 at 08:03am
Listing by:
HUNT Real Estate Corporation 716-883-2200,
Malissa Roedel 716-946-2301
Source: NYSAMLSs,MLS#: B1645897 Originating MLS: Buffalo
Originating MLS: Buffalo
Facts & features
Interior
Bedrooms & bathrooms
- Bedrooms: 3
- Bathrooms: 2
- Full bathrooms: 2
- Main level bathrooms: 2
- Main level bedrooms: 3
Heating
- Propane, Baseboard
Appliances
- Included: Gas Oven, Gas Range, Microwave, Propane Water Heater, Refrigerator, Water Purifier Owned
- Laundry: Main Level
Features
- Breakfast Bar, Ceiling Fan(s), Separate/Formal Dining Room, Entrance Foyer, Eat-in Kitchen, Separate/Formal Living Room, Kitchen Island, Bedroom on Main Level, Main Level Primary, Primary Suite
- Flooring: Hardwood, Laminate, Tile, Varies
- Basement: Full,Walk-Out Access,Sump Pump
- Number of fireplaces: 2
Interior area
- Total structure area: 1,874
- Total interior livable area: 1,874 sqft
Property
Parking
- Parking features: No Garage, Other
Features
- Exterior features: Blacktop Driveway, Fully Fenced, Gravel Driveway, Private Yard, See Remarks, Propane Tank - Leased
- Fencing: Full
Lot
- Size: 2.34 Acres
- Dimensions: 350 x 292
- Features: Agricultural, Rectangular, Rectangular Lot
Details
- Additional structures: Gazebo, Shed(s), Storage
- Parcel number: 2934890330000001019000
- Special conditions: Standard
- Other equipment: Generator
Construction
Type & style
- Home type: SingleFamily
- Architectural style: Ranch
- Property subtype: Single Family Residence
Materials
- Wood Siding
- Foundation: Other, See Remarks
Condition
- Resale
- Year built: 1975
Utilities & green energy
- Sewer: Septic Tank
- Water: Connected, Public
- Utilities for property: Water Connected
Community & HOA
Location
- Region: Youngstown
Financial & listing details
- Price per square foot: $208/sqft
- Tax assessed value: $131,200
- Annual tax amount: $5,138
- Date on market: 10/19/2025
- Cumulative days on market: 66 days
- Listing terms: Cash,Conventional,FHA,VA Loan
Estimated market value
$395,200
$375,000 - $415,000
$2,788/mo
Price history
Price history
| Date | Event | Price |
|---|---|---|
| 10/25/2025 | Pending sale | $389,900$208/sqft |
Source: | ||
| 10/20/2025 | Listed for sale | $389,900+8.3%$208/sqft |
Source: | ||
| 7/24/2024 | Sold | $360,000-6.5%$192/sqft |
Source: | ||
| 6/18/2024 | Pending sale | $384,900$205/sqft |
Source: | ||
| 6/3/2024 | Listed for sale | $384,900+165.4%$205/sqft |
Source: | ||
Public tax history
Public tax history
| Year | Property taxes | Tax assessment |
|---|---|---|
| 2024 | -- | $131,200 |
| 2023 | -- | $131,200 |
| 2022 | -- | $131,200 |
Find assessor info on the county website
BuyAbility℠ payment
Estimated monthly payment
Boost your down payment with 6% savings match
Earn up to a 6% match & get a competitive APY with a *. Zillow has partnered with to help get you home faster.
Learn more*Terms apply. Match provided by Foyer. Account offered by Pacific West Bank, Member FDIC.Climate risks
Neighborhood: 14174
Nearby schools
GreatSchools rating
- NAPrimary Education CenterGrades: PK-4Distance: 4.9 mi
- 4/10Lewiston Porter Middle SchoolGrades: 6-8Distance: 4.9 mi
- 8/10Lewiston Porter Senior High SchoolGrades: 9-12Distance: 4.9 mi
Schools provided by the listing agent
- District: Lewiston-Porter
Source: NYSAMLSs. This data may not be complete. We recommend contacting the local school district to confirm school assignments for this home.
- Loading




