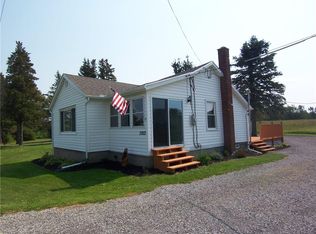98 ACRES of your own Park with Trails to Roam! This 5 Bedroom 3 Full Bath Contemporary sits approx 1/8 mile off the road! Gas Well on property, the owners have never paid for heat plus Public water! Railroad track approx 1/2 way back in rear. Walk into the 2 story Entertainment size Great Room! Hardwood Floors thru-out except kitchen & baths! Spacious Country Kitchen with Laundry area plus Formal Dining Room! TWO 1st floor Bedrooms & Updated Full Bath! 2nd Floor Owners on-suite with Full Bath, Separate Dressing Area with 2nd Vanity Sink & Walk-in Closet! Plus 2 more Bedrooms with Jack & Jill Full Bath! Spacious Basement Rec Room. Convenient Rear Yard Deck overlooks the Totally Private Landscape! There's an Integral Garage plus Additional 2 Car Garage and a Detached Storage Shed! Then take a walk around the Peaceful Calming Side Yard Pond!
This property is off market, which means it's not currently listed for sale or rent on Zillow. This may be different from what's available on other websites or public sources.
