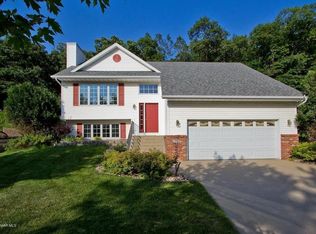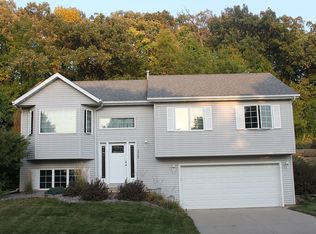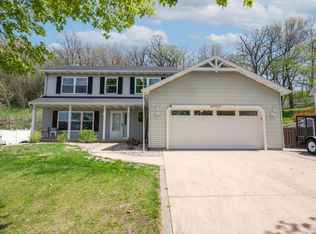Closed
$325,000
2910 Northern Slopes Ln NE, Rochester, MN 55906
4beds
1,994sqft
Single Family Residence
Built in 1992
0.27 Acres Lot
$363,600 Zestimate®
$163/sqft
$2,526 Estimated rent
Home value
$363,600
$345,000 - $382,000
$2,526/mo
Zestimate® history
Loading...
Owner options
Explore your selling options
What's special
Welcome to your dream home in Northeast Rochester! This charming split-level property near downtown offers an incredible opportunity for you and your family. With 4 bedrooms and 3 bathrooms, there's plenty of space for everyone.
The house features a 2-stall tuck-under garage, ensuring convenience and security for your vehicles. On colder days, you can cozy up by the gas fireplace in the living room, creating a warm and inviting atmosphere.
Step outside to the beautiful walkout deck, where you can enjoy gatherings with friends and family or simply relax and soak in the peaceful surroundings. The backyard is a true gem, boasting a rare terraced retaining wall with steps leading to a meticulously cared-for garden.
What sets this property apart is the love and care it has received from its current owners for almost two decades. Their dedication shows in every corner of the house and garden, making it a perfect place for you to call your own.
Zillow last checked: 8 hours ago
Listing updated: August 28, 2024 at 07:43pm
Listed by:
Gunnar Grimsrud 507-289-1799,
Realty Growth Inc.
Bought with:
LeeAnn Martin
Keller Williams Realty Integrity
Source: NorthstarMLS as distributed by MLS GRID,MLS#: 6406632
Facts & features
Interior
Bedrooms & bathrooms
- Bedrooms: 4
- Bathrooms: 3
- Full bathrooms: 2
- 3/4 bathrooms: 1
Heating
- Forced Air, Fireplace(s), Humidifier
Cooling
- Central Air
Features
- Basement: Drainage System,Sump Pump
- Number of fireplaces: 1
- Fireplace features: Gas
Interior area
- Total structure area: 1,994
- Total interior livable area: 1,994 sqft
- Finished area above ground: 1,250
- Finished area below ground: 744
Property
Parking
- Total spaces: 2
- Parking features: Tuckunder Garage
- Attached garage spaces: 2
- Details: Garage Dimensions (22 x 6)
Accessibility
- Accessibility features: Partially Wheelchair
Features
- Levels: Multi/Split
- Patio & porch: Patio
- Pool features: None
- Fencing: None
Lot
- Size: 0.27 Acres
- Dimensions: 145 x 66
Details
- Foundation area: 1250
- Parcel number: 742442047990
- Zoning description: Residential-Single Family
Construction
Type & style
- Home type: SingleFamily
- Property subtype: Single Family Residence
Materials
- Brick Veneer
Condition
- Age of Property: 32
- New construction: No
- Year built: 1992
Utilities & green energy
- Electric: Circuit Breakers, Power Company: Rochester Public Utilities
- Gas: Natural Gas
- Sewer: City Sewer/Connected
- Water: City Water/Connected
Community & neighborhood
Location
- Region: Rochester
- Subdivision: Northern Slopes 6th Sub
HOA & financial
HOA
- Has HOA: No
Price history
| Date | Event | Price |
|---|---|---|
| 8/27/2023 | Sold | $325,000+3.2%$163/sqft |
Source: | ||
| 7/29/2023 | Pending sale | $315,000$158/sqft |
Source: | ||
| 7/27/2023 | Listed for sale | $315,000$158/sqft |
Source: | ||
Public tax history
| Year | Property taxes | Tax assessment |
|---|---|---|
| 2025 | $3,958 +11.5% | $291,000 +4.1% |
| 2024 | $3,550 | $279,500 -0.3% |
| 2023 | -- | $280,300 +5.1% |
Find assessor info on the county website
Neighborhood: Glendale
Nearby schools
GreatSchools rating
- NAChurchill Elementary SchoolGrades: PK-2Distance: 0.6 mi
- 4/10Kellogg Middle SchoolGrades: 6-8Distance: 1 mi
- 8/10Century Senior High SchoolGrades: 8-12Distance: 1.1 mi
Schools provided by the listing agent
- Elementary: Churchill-Hoover
- Middle: Kellogg
- High: Century
Source: NorthstarMLS as distributed by MLS GRID. This data may not be complete. We recommend contacting the local school district to confirm school assignments for this home.
Get a cash offer in 3 minutes
Find out how much your home could sell for in as little as 3 minutes with a no-obligation cash offer.
Estimated market value$363,600
Get a cash offer in 3 minutes
Find out how much your home could sell for in as little as 3 minutes with a no-obligation cash offer.
Estimated market value
$363,600


