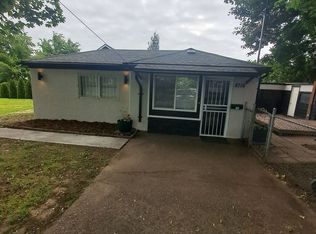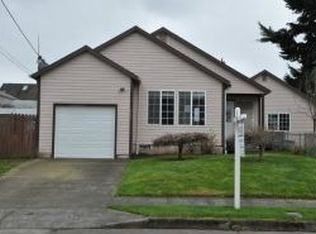Sold
$693,000
2910 N Kilpatrick St, Portland, OR 97217
4beds
2,096sqft
Residential, Single Family Residence
Built in 1926
5,227.2 Square Feet Lot
$645,900 Zestimate®
$331/sqft
$3,371 Estimated rent
Home value
$645,900
$614,000 - $678,000
$3,371/mo
Zestimate® history
Loading...
Owner options
Explore your selling options
What's special
Amazing restoration of this stunning North Portland bungalow! Modern and relevant design with high quality materials and classic style. The beautiful gourmet kitchen features a gas wolf range, white tiled backsplash and quartz and butcher-block counters. Such a cheery and light filled space with smart and efficient features that make cooking and entertaining an absolute joy. Formal living and dining with warm wood floors, tiled fireplace surround and built-ins. Two main floor bedrooms, one with a slider to the spacious, fully fenced backyard with raised beds, fire pit, tool shed and lawn. Generous upper level primary bedroom features a large closet and mini-split for comfortable heating and cooling. Wonderful lower level renovation boasts bedroom, huge walk-in closet, family room, chic white and black tiled full bath, utility and storage. Cedar siding, all new vinyl windows, Ipe wood porches! So much to love and appreciate about this gorgeous home! Minutes to Kenton eateries, parks, schools and shops. [Home Energy Score = 4. HES Report at https://rpt.greenbuildingregistry.com/hes/OR10225144]
Zillow last checked: 8 hours ago
Listing updated: April 12, 2024 at 09:25am
Listed by:
Amy Toyoshima 503-307-4176,
Toyoshima Realty
Bought with:
Jess McDonough, 201206719
Neighbors Realty
Source: RMLS (OR),MLS#: 24401839
Facts & features
Interior
Bedrooms & bathrooms
- Bedrooms: 4
- Bathrooms: 2
- Full bathrooms: 2
- Main level bathrooms: 1
Primary bedroom
- Features: Hardwood Floors, Closet
- Level: Upper
- Area: 425
- Dimensions: 25 x 17
Bedroom 2
- Features: Hardwood Floors
- Level: Main
- Area: 110
- Dimensions: 11 x 10
Bedroom 3
- Features: Hardwood Floors, Sliding Doors
- Level: Main
- Area: 120
- Dimensions: 12 x 10
Bedroom 4
- Features: Walkin Closet, Wallto Wall Carpet
- Level: Lower
- Area: 150
- Dimensions: 15 x 10
Dining room
- Features: Hardwood Floors
- Level: Main
- Area: 110
- Dimensions: 11 x 10
Family room
- Features: Wallto Wall Carpet
- Level: Lower
- Area: 308
- Dimensions: 22 x 14
Kitchen
- Features: Dishwasher, Disposal, Gas Appliances, Free Standing Range, Free Standing Refrigerator, Quartz, Tile Floor
- Level: Main
- Area: 135
- Width: 9
Living room
- Features: Builtin Features, Fireplace, Hardwood Floors
- Level: Main
- Area: 182
- Dimensions: 14 x 13
Heating
- Forced Air, Mini Split, Fireplace(s)
Cooling
- Central Air, Heat Pump
Appliances
- Included: Dishwasher, Disposal, Free-Standing Gas Range, Free-Standing Range, Free-Standing Refrigerator, Gas Appliances, Range Hood, Stainless Steel Appliance(s), Washer/Dryer, Electric Water Heater, Tank Water Heater
- Laundry: Laundry Room
Features
- Quartz, Walk-In Closet(s), Built-in Features, Closet, Tile
- Flooring: Hardwood, Tile, Wall to Wall Carpet, Wood
- Doors: Sliding Doors
- Windows: Double Pane Windows, Vinyl Frames
- Basement: Finished,Full,Storage Space
- Number of fireplaces: 1
- Fireplace features: Wood Burning
Interior area
- Total structure area: 2,096
- Total interior livable area: 2,096 sqft
Property
Parking
- Parking features: Driveway, Off Street
- Has uncovered spaces: Yes
Features
- Stories: 3
- Patio & porch: Porch
- Exterior features: Fire Pit, Garden, Raised Beds, Yard
- Fencing: Fenced
Lot
- Size: 5,227 sqft
- Features: Level, SqFt 5000 to 6999
Details
- Additional structures: ToolShed
- Parcel number: R241642
- Zoning: R5A
Construction
Type & style
- Home type: SingleFamily
- Architectural style: Bungalow,Craftsman
- Property subtype: Residential, Single Family Residence
Materials
- Wood Siding
- Foundation: Concrete Perimeter
- Roof: Composition
Condition
- Updated/Remodeled
- New construction: No
- Year built: 1926
Utilities & green energy
- Gas: Gas
- Sewer: Public Sewer
- Water: Public
- Utilities for property: Cable Connected
Green energy
- Water conservation: Dual Flush Toilet
Community & neighborhood
Location
- Region: Portland
- Subdivision: Kenton
Other
Other facts
- Listing terms: Cash,Conventional
- Road surface type: Paved
Price history
| Date | Event | Price |
|---|---|---|
| 4/12/2024 | Sold | $693,000+11.8%$331/sqft |
Source: | ||
| 3/11/2024 | Pending sale | $620,000$296/sqft |
Source: | ||
| 3/10/2024 | Listed for sale | $620,000+100%$296/sqft |
Source: | ||
| 11/30/2015 | Sold | $310,000+10.8%$148/sqft |
Source: | ||
| 11/29/2015 | Price change | $279,900-3.4%$134/sqft |
Source: Keller Williams - Portland West #15381045 Report a problem | ||
Public tax history
| Year | Property taxes | Tax assessment |
|---|---|---|
| 2025 | $4,563 +28.3% | $169,340 +27.4% |
| 2024 | $3,558 +4% | $132,970 +3% |
| 2023 | $3,421 +2.2% | $129,100 +3% |
Find assessor info on the county website
Neighborhood: Kenton
Nearby schools
GreatSchools rating
- 9/10Peninsula Elementary SchoolGrades: K-5Distance: 0.2 mi
- 8/10Ockley GreenGrades: 6-8Distance: 1.3 mi
- 5/10Jefferson High SchoolGrades: 9-12Distance: 1.8 mi
Schools provided by the listing agent
- Elementary: Peninsula
- Middle: Ockley Green
- High: Jefferson,Roosevelt
Source: RMLS (OR). This data may not be complete. We recommend contacting the local school district to confirm school assignments for this home.
Get a cash offer in 3 minutes
Find out how much your home could sell for in as little as 3 minutes with a no-obligation cash offer.
Estimated market value$645,900
Get a cash offer in 3 minutes
Find out how much your home could sell for in as little as 3 minutes with a no-obligation cash offer.
Estimated market value
$645,900

