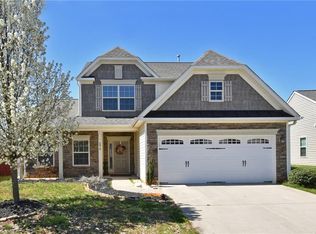Sold for $377,000 on 07/21/23
$377,000
2910 Mirasol Ct, Walkertown, NC 27051
4beds
2,779sqft
Stick/Site Built, Residential, Single Family Residence
Built in 2012
0.18 Acres Lot
$384,700 Zestimate®
$--/sqft
$2,119 Estimated rent
Home value
$384,700
$365,000 - $404,000
$2,119/mo
Zestimate® history
Loading...
Owner options
Explore your selling options
What's special
$8,000 IN SELLER PAID CLOSING COSTS WITH ACCEPTED OFFER! Located in Walkertown's private Lowery Mill neighborhood, this well maintained and spacious original-owner 3 story home has 4 bedrooms, 3 full baths, a large loft area, PLUS a bonus room. This home has no shortage of extras! Inside, you'll find premium LVP/LVT flooring, granite kitchen counter tops, and a beautiful backsplash. There is plenty of space to work from home, or to have company over for the big game. Your guests will relax with their own guest bedroom with full bath on the main level. Outside, you'll find mature trees & plants, plus a spacious expanded driveway leading to a 2 car garage with custom shelving, work bench, and an insulated garage door. In the back, there is a large brick patio with a pergola, plus a 6 foot privacy fence; making for a great outdoor living space. A retaining wall with stairs provides easy access to the sidewalk. Walkertown has a lot to offer, and surrounding areas can be accessed quickly.
Zillow last checked: 8 hours ago
Listing updated: April 11, 2024 at 08:48am
Listed by:
Emily Raulerson 336-541-0203,
Keller Williams Realty
Bought with:
Tinika Brown, 284635
Century 21 Total Real Estate Solutions, LLC
Source: Triad MLS,MLS#: 1104504 Originating MLS: High Point
Originating MLS: High Point
Facts & features
Interior
Bedrooms & bathrooms
- Bedrooms: 4
- Bathrooms: 3
- Full bathrooms: 3
- Main level bathrooms: 1
Primary bedroom
- Level: Second
- Dimensions: 17.25 x 12.92
Bedroom 2
- Level: Main
- Dimensions: 13.42 x 11.42
Bedroom 3
- Level: Second
- Dimensions: 13.33 x 10.75
Bedroom 4
- Level: Second
- Dimensions: 15.25 x 11.08
Bonus room
- Level: Third
- Dimensions: 15.67 x 10.58
Breakfast
- Level: Main
- Dimensions: 9.67 x 9.33
Dining room
- Level: Main
- Dimensions: 11.42 x 10.08
Entry
- Level: Main
- Dimensions: 8.33 x 7.25
Kitchen
- Level: Main
- Dimensions: 12.58 x 12.5
Laundry
- Level: Second
- Dimensions: 5.67 x 5.5
Living room
- Level: Main
- Dimensions: 18.17 x 14.08
Loft
- Level: Second
- Dimensions: 19.17 x 14.17
Heating
- Fireplace(s), Forced Air, Natural Gas
Cooling
- Central Air, Zoned
Appliances
- Included: Microwave, Dishwasher, Disposal, Free-Standing Range, Cooktop, Gas Water Heater
- Laundry: Dryer Connection, Laundry Room, Washer Hookup
Features
- Ceiling Fan(s), Dead Bolt(s), Soaking Tub, Kitchen Island, Pantry, Solid Surface Counter
- Flooring: Carpet, Vinyl, Wood
- Has basement: No
- Number of fireplaces: 1
- Fireplace features: Gas Log, Living Room
Interior area
- Total structure area: 2,779
- Total interior livable area: 2,779 sqft
- Finished area above ground: 2,779
Property
Parking
- Total spaces: 2
- Parking features: Driveway, Garage, Garage Door Opener, Attached
- Attached garage spaces: 2
- Has uncovered spaces: Yes
Features
- Levels: Three Or More
- Stories: 3
- Patio & porch: Porch
- Exterior features: Balcony
- Pool features: None
- Fencing: Fenced
Lot
- Size: 0.18 Acres
- Features: Corner Lot, Level, Not in Flood Zone, Flat
Details
- Parcel number: 6858705036
- Zoning: RM8-S
- Special conditions: Owner Sale
Construction
Type & style
- Home type: SingleFamily
- Property subtype: Stick/Site Built, Residential, Single Family Residence
Materials
- Stone, Vinyl Siding
- Foundation: Slab
Condition
- Year built: 2012
Utilities & green energy
- Sewer: Public Sewer
- Water: Public
Community & neighborhood
Security
- Security features: Security System, Carbon Monoxide Detector(s), Smoke Detector(s)
Location
- Region: Walkertown
- Subdivision: Lowery Mill
HOA & financial
HOA
- Has HOA: Yes
- HOA fee: $79 quarterly
Other
Other facts
- Listing agreement: Exclusive Right To Sell
- Listing terms: Cash,Conventional,FHA,VA Loan
Price history
| Date | Event | Price |
|---|---|---|
| 7/21/2023 | Sold | $377,000+1.9% |
Source: | ||
| 6/17/2023 | Pending sale | $369,900 |
Source: | ||
| 5/18/2023 | Price change | $369,900-2.6% |
Source: | ||
| 5/3/2023 | Listed for sale | $379,900+106.5% |
Source: | ||
| 11/15/2012 | Sold | $184,000 |
Source: | ||
Public tax history
| Year | Property taxes | Tax assessment |
|---|---|---|
| 2025 | -- | $409,300 +63.7% |
| 2024 | $1,927 | $250,000 |
| 2023 | $1,927 | $250,000 |
Find assessor info on the county website
Neighborhood: 27051
Nearby schools
GreatSchools rating
- 7/10Walkertown ElementaryGrades: PK-5Distance: 0.8 mi
- 2/10Walkertown MiddleGrades: 6-8Distance: 1.1 mi
- 2/10Walkertown High SchoolGrades: 9-12Distance: 1.1 mi
Schools provided by the listing agent
- Elementary: Walkertown
- Middle: Walkertown
- High: Walkertown
Source: Triad MLS. This data may not be complete. We recommend contacting the local school district to confirm school assignments for this home.
Get a cash offer in 3 minutes
Find out how much your home could sell for in as little as 3 minutes with a no-obligation cash offer.
Estimated market value
$384,700
Get a cash offer in 3 minutes
Find out how much your home could sell for in as little as 3 minutes with a no-obligation cash offer.
Estimated market value
$384,700
