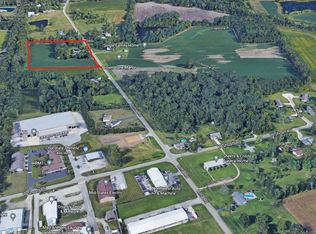It had us as at hello. Driving up a winding McComb Road the anticipation was too much. And then...nestled on 20 spectacular acres sits a masterfully designed and constructed 8000+ SF, 5 bedroom, 7-bath, 6-car estate with a 1 acre pond w/dock + beach, a heated swimming pool + cabana, charming private log cabin w/loft, 1-mile walking path, playground, and indoor sports court (tucked inside one of the all-stone garages!). The home's rustic yet exquisite craftsmanship boasts timeless architectural details, high-end finishes, and finely crafted millwork throughout, creating a true luxury estate in the coveted Northwest Allen County school district. Your breath is taken away as you enter, featuring an expansive foyer, gracious dining room, double-height living room, stone fireplace and French door access to a pergola-covered patio overlooking the backyard paradise. Light, bright and designed for family living and entertaining, the superbly crafted kitchen and hearth room feature wooden beam and ceiling details, a built-in dining area with banquette (more wood ceiling!), gourmet appliances, high-end finishes and new flooring, large eat-at island, and direct access to the Frank-Souder designed 850 sq. ft. grill room. Hours will be spent entertaining and relaxing in this masterpiece of a room where function meets fabulous, complete with interior stone, incredible slate floor, rich wood beams, fireplace, granite galore, gourmet grill and bar, and views/access to pool deck.The main floor master features wooden beams, a private patio, recently renovated custom bath w/tumbled basket-weave marble and gracious walk-in closet. Upstairs, three en-suite freshly painted and carpeted bedrooms and loft create a perfect oasis for family and guests. The walkout lower level is TO-DIE-FOR w/Irish pub details, built-in booths, tin-ceiling, exquisitely designed bar, state-of-the-art home theatre, fitness studio, play room, & guest suite. Live life to the max on this jaw-dropping 20-acre estate. The landscape, beach, pergolas and out-buildings (yes, the log cabin is ALL WOOD w/kitchenette, loft and bath) leave no stone unturned (literally) in design, functionality and fun. The 6-car epoxy-floored garages are host to basketball teams, fine autos, all-terrain vehicles and storage galore.
This property is off market, which means it's not currently listed for sale or rent on Zillow. This may be different from what's available on other websites or public sources.
