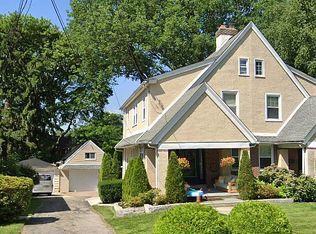Welcome home to 2910 Mapleshade Road, a beautifully maintained twin located in desirable Ardmore! This 3 bedroom, 1 1/2 bath property boasts many updates, is move-in ready, and has great curb appeal. Its charming front porch overlooks a lovely, tree-lined street and is the perfect place to enjoy some much needed peace and quiet at the end of the day. Entering the home, you will be greeted by its bright and spacious living room. It has a wood burning fireplace, lots of natural light, and a closet for added storage. The formal dining room includes custom wainscoting and double-hung windows, allowing plenty of natural light. The kitchen features stainless steel appliances, white subway tile backsplash, Carrara marble countertops, and recessed lighting. The laundry area is conveniently located just beyond the kitchen, as well as a powder room and access to the backyard. The backyard features a paved patio and a grass yard, perfect for barbecuing and enjoying some private outdoor time. The 2nd floor has three sizable bedrooms, including the main bedroom, and a large hall bathroom. A hallway door will lead you to an unfinished walk-up attic, great for additional storage space. The partially finished basement is spacious and the perfect space for a playroom or home office. Additional features include hardwood floors throughout, a detached garage, and a driveway parking space. Located within walking distance to several great restaurants, as well as to Tired Hands Brewing Company, Suburban Square, Ardmore Music Hall, the Norristown High Speed Line and Regional Rail, Merion Golf Club, Chestnutwold Elementary, and several local parks. Showings begin on Thursday, August 22nd. Please join us at our open house on Thursday, August 22nd from 5:30-6:30p.m. or on Sunday, August 25th from 1:00-3:00p.m.
This property is off market, which means it's not currently listed for sale or rent on Zillow. This may be different from what's available on other websites or public sources.
