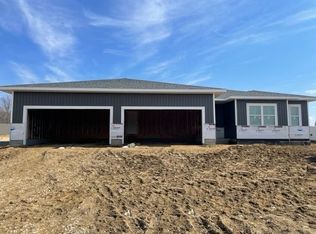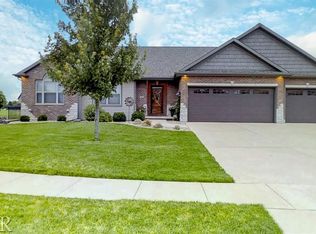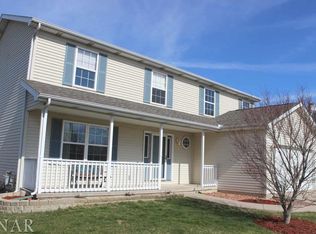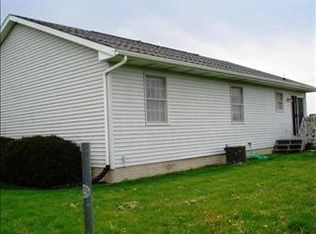Closed
$435,000
2910 Lone Oak Rd, Bloomington, IL 61705
3beds
3,608sqft
Single Family Residence
Built in 2022
10,018.8 Square Feet Lot
$457,100 Zestimate®
$121/sqft
$2,747 Estimated rent
Home value
$457,100
$425,000 - $489,000
$2,747/mo
Zestimate® history
Loading...
Owner options
Explore your selling options
What's special
Gorgeous, Better-than-New Construction Ranch with 3-car, oversized garage in Unit 5 schools! This stunner offers bright rooms, modern light fixtures, cathedral ceilings, white oak hardwood flooring, large gathering spaces & tons of natural light! A beautiful gas fireplace with modern mosaic tile flanked by bookcases & floating shelves is the centerpiece of the living room. The kitchen features slow close, white shaker cabinetry, a chic white backsplash, quartz counters, giant island, high-end stainless appliances and an enormous walk-in pantry. You will also find a special dedicated area just perfect for a coffee bar or wine bar nook! Generously-sized rooms, including the spacious primary suite boasting trey ceiling, jumbo walk-in closet & ensuite bathroom including double sink vanity & tiled shower. Large main floor laundry/mudroom. Massive, partially finished basement is ready for all of your future plans! Egress window for 4th bedroom & rough-in for 3rd full bath. Fantastic, covered porch overlooks the private, manicured yard complete with professional landscaping. Oversized, 3-car garage with large extra space. Quality 2x6 exterior construction. Smart & Efficient Home features such as LED lights for superior energy efficiency & lighting quality, USB outlets situated throughout, wifi programmable thermostat, high efficiency HVAC, MyQ smart garage openers, etc! Conveniently located across the street from golfing at The Den at Fox Creek Golf Course, 2 miles to Ferrero Rocher, 15 mi to Rivian & centrally located in Bloomington!
Zillow last checked: 8 hours ago
Listing updated: March 02, 2025 at 12:26am
Listing courtesy of:
Erica Epperson 309-275-2992,
Coldwell Banker Real Estate Group
Bought with:
Jared Litwiller
Freedom Realty
Source: MRED as distributed by MLS GRID,MLS#: 12206009
Facts & features
Interior
Bedrooms & bathrooms
- Bedrooms: 3
- Bathrooms: 2
- Full bathrooms: 2
Primary bedroom
- Features: Flooring (Carpet), Bathroom (Full, Double Sink, Lever/Easy to use faucets)
- Level: Main
- Area: 224 Square Feet
- Dimensions: 16X14
Bedroom 2
- Features: Flooring (Carpet)
- Level: Main
- Area: 132 Square Feet
- Dimensions: 11X12
Bedroom 3
- Features: Flooring (Carpet)
- Level: Main
- Area: 144 Square Feet
- Dimensions: 12X12
Dining room
- Features: Flooring (Hardwood)
- Level: Main
- Area: 150 Square Feet
- Dimensions: 15X10
Foyer
- Features: Flooring (Hardwood)
- Level: Main
- Area: 65 Square Feet
- Dimensions: 5X13
Kitchen
- Features: Kitchen (Eating Area-Breakfast Bar, Eating Area-Table Space, Island, Pantry-Walk-in, Custom Cabinetry, SolidSurfaceCounter, Updated Kitchen), Flooring (Hardwood)
- Level: Main
- Area: 432 Square Feet
- Dimensions: 27X16
Laundry
- Features: Flooring (Ceramic Tile)
- Level: Main
- Area: 40 Square Feet
- Dimensions: 8X5
Living room
- Features: Flooring (Hardwood)
- Level: Main
- Area: 288 Square Feet
- Dimensions: 16X18
Pantry
- Features: Flooring (Hardwood)
- Level: Main
- Area: 63 Square Feet
- Dimensions: 7X9
Walk in closet
- Features: Flooring (Carpet)
- Level: Main
- Area: 72 Square Feet
- Dimensions: 8X9
Heating
- Natural Gas, Forced Air
Cooling
- Central Air
Appliances
- Included: Range, Microwave, Dishwasher, Electric Water Heater
- Laundry: Main Level, Gas Dryer Hookup, Electric Dryer Hookup
Features
- Cathedral Ceiling(s), 1st Floor Bedroom, 1st Floor Full Bath, Walk-In Closet(s), High Ceilings
- Basement: Partially Finished,Unfinished,Bath/Stubbed,Egress Window,Storage Space,Full
- Number of fireplaces: 1
- Fireplace features: Gas Log, Living Room
Interior area
- Total structure area: 3,608
- Total interior livable area: 3,608 sqft
- Finished area below ground: 0
Property
Parking
- Total spaces: 3
- Parking features: Concrete, Garage Door Opener, On Site, Garage Owned, Attached, Garage
- Attached garage spaces: 3
- Has uncovered spaces: Yes
Accessibility
- Accessibility features: No Disability Access
Features
- Stories: 1
- Exterior features: Lighting
Lot
- Size: 10,018 sqft
- Dimensions: 75X119X81X119
- Features: Landscaped
Details
- Parcel number: 2119101015
- Special conditions: None
- Other equipment: Ceiling Fan(s), Sump Pump, Internet-Fiber
Construction
Type & style
- Home type: SingleFamily
- Architectural style: Ranch
- Property subtype: Single Family Residence
Materials
- Vinyl Siding, Brick
Condition
- New construction: No
- Year built: 2022
- Major remodel year: 2023
Utilities & green energy
- Electric: Circuit Breakers
- Sewer: Public Sewer
- Water: Public
Community & neighborhood
Security
- Security features: Carbon Monoxide Detector(s)
Community
- Community features: Curbs, Sidewalks, Street Lights, Street Paved
Location
- Region: Bloomington
- Subdivision: Fox Creek
Other
Other facts
- Listing terms: VA
- Ownership: Fee Simple
Price history
| Date | Event | Price |
|---|---|---|
| 2/28/2025 | Sold | $435,000$121/sqft |
Source: | ||
| 2/5/2025 | Pending sale | $435,000$121/sqft |
Source: | ||
| 2/5/2025 | Contingent | $435,000$121/sqft |
Source: | ||
| 11/15/2024 | Price change | $435,000-2.2%$121/sqft |
Source: | ||
| 11/7/2024 | Listed for sale | $445,000+0.6%$123/sqft |
Source: | ||
Public tax history
| Year | Property taxes | Tax assessment |
|---|---|---|
| 2024 | $7,843 +5.5% | $103,129 +13.7% |
| 2023 | $7,436 +6642.8% | $90,724 +833.2% |
| 2022 | $110 +1.3% | $9,722 +698.8% |
Find assessor info on the county website
Neighborhood: 61705
Nearby schools
GreatSchools rating
- 9/10Pepper Ridge Elementary SchoolGrades: K-5Distance: 0.5 mi
- 7/10Evans Junior High SchoolGrades: 6-8Distance: 5.3 mi
- 7/10Normal Community West High SchoolGrades: 9-12Distance: 5.5 mi
Schools provided by the listing agent
- Elementary: Pepper Ridge Elementary
- Middle: Evans Jr High
- High: Normal Community West High Schoo
- District: 5
Source: MRED as distributed by MLS GRID. This data may not be complete. We recommend contacting the local school district to confirm school assignments for this home.

Get pre-qualified for a loan
At Zillow Home Loans, we can pre-qualify you in as little as 5 minutes with no impact to your credit score.An equal housing lender. NMLS #10287.



