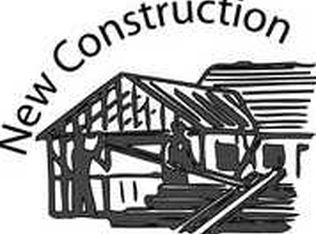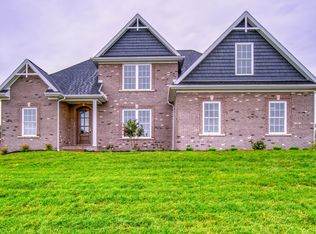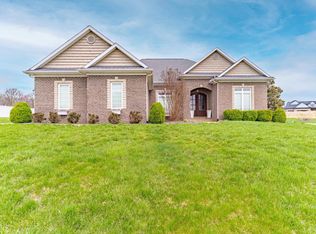Closed
$454,900
2910 Lenox Rd, Evansville, IN 47725
5beds
2,824sqft
Single Family Residence
Built in 2012
0.26 Acres Lot
$467,500 Zestimate®
$--/sqft
$2,715 Estimated rent
Home value
$467,500
$416,000 - $528,000
$2,715/mo
Zestimate® history
Loading...
Owner options
Explore your selling options
What's special
Situated in the desirable Hawthorne Estates subdivision this impressive 5 bedroom plus bonus room home with 3 baths offers great curb appeal and an abundance of amenities throughout! The spacious foyer has engineered hardwood flooring and opens to the 2nd and 3rd bedrooms.The great room with fireplace flows seamlessly to the gorgeous kitchen featuring custom cabinetry, gorgeous granite countertops, large island with seating and stainless steel appliances. The breakfast nook features a wall of windows that provide plenty of natural light and sliding doors leading to a covered patio. Out back you will also find added pavers for additional entertaining space. The spacious main level owner’s suite offers an ensuite bath with separate vanities, custom tiled walk-in shower, tub, and walk-in closet. Upstairs you will find the 4th and 5th bedroom, a massive bonus room and a full bath. Storage is not a problem with walk-in storage area on the second level. This immaculate home is a must-see!
Zillow last checked: 8 hours ago
Listing updated: January 08, 2025 at 11:13am
Listed by:
Ashley Carroll Office:812-473-4663,
ERA FIRST ADVANTAGE REALTY, INC
Bought with:
Danielle Clark, RB21001658
ERA FIRST ADVANTAGE REALTY, INC
Source: IRMLS,MLS#: 202440083
Facts & features
Interior
Bedrooms & bathrooms
- Bedrooms: 5
- Bathrooms: 3
- Full bathrooms: 3
- Main level bedrooms: 3
Bedroom 1
- Level: Main
Bedroom 2
- Level: Main
Kitchen
- Level: Main
- Area: 345
- Dimensions: 23 x 15
Living room
- Level: Main
- Area: 396
- Dimensions: 22 x 18
Heating
- Natural Gas, Forced Air
Cooling
- Central Air
Appliances
- Included: Dishwasher, Microwave, Refrigerator, Gas Range, Gas Water Heater
- Laundry: Main Level
Features
- Ceiling Fan(s), Stone Counters, Kitchen Island, Open Floorplan, Main Level Bedroom Suite
- Windows: Window Treatments
- Basement: Crawl Space
- Number of fireplaces: 1
- Fireplace features: Living Room, Gas Starter
Interior area
- Total structure area: 2,824
- Total interior livable area: 2,824 sqft
- Finished area above ground: 2,824
- Finished area below ground: 0
Property
Parking
- Total spaces: 3
- Parking features: Attached
- Attached garage spaces: 3
Features
- Levels: One and One Half
- Stories: 1
- Patio & porch: Patio
Lot
- Size: 0.26 Acres
- Dimensions: 98X120
- Features: Irregular Lot
Details
- Parcel number: 820422002828.045019
Construction
Type & style
- Home type: SingleFamily
- Property subtype: Single Family Residence
Materials
- Brick
Condition
- New construction: No
- Year built: 2012
Utilities & green energy
- Sewer: Public Sewer
- Water: Public
Community & neighborhood
Location
- Region: Evansville
- Subdivision: Hawthorne Estates
HOA & financial
HOA
- Has HOA: Yes
- HOA fee: $125 annually
Price history
| Date | Event | Price |
|---|---|---|
| 1/7/2025 | Sold | $454,900 |
Source: | ||
| 12/9/2024 | Pending sale | $454,900 |
Source: | ||
| 11/20/2024 | Price change | $454,900-1.1% |
Source: | ||
| 11/4/2024 | Price change | $459,900-1.1% |
Source: | ||
| 10/16/2024 | Listed for sale | $464,900+40.9% |
Source: | ||
Public tax history
| Year | Property taxes | Tax assessment |
|---|---|---|
| 2024 | $4,717 +12.1% | $446,500 +3.3% |
| 2023 | $4,209 +16% | $432,100 +13.3% |
| 2022 | $3,628 +37.2% | $381,300 +18% |
Find assessor info on the county website
Neighborhood: 47725
Nearby schools
GreatSchools rating
- 8/10Oak Hill ElementaryGrades: K-6Distance: 2 mi
- 8/10North Junior High SchoolGrades: 7-8Distance: 3.5 mi
- 9/10North High SchoolGrades: 9-12Distance: 3.4 mi
Schools provided by the listing agent
- Elementary: McCutchanville
- Middle: North
- High: North
- District: Evansville-Vanderburgh School Corp.
Source: IRMLS. This data may not be complete. We recommend contacting the local school district to confirm school assignments for this home.
Get pre-qualified for a loan
At Zillow Home Loans, we can pre-qualify you in as little as 5 minutes with no impact to your credit score.An equal housing lender. NMLS #10287.
Sell with ease on Zillow
Get a Zillow Showcase℠ listing at no additional cost and you could sell for —faster.
$467,500
2% more+$9,350
With Zillow Showcase(estimated)$476,850


