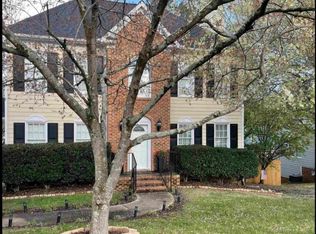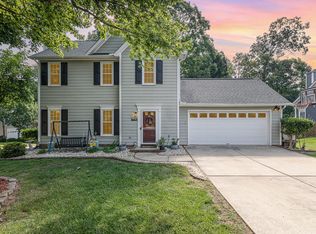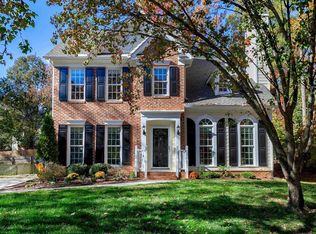Fantastic Cary location with newly fenced backyard and 2 car garage! Ample living space with separate living and family room. Formal dining room and breakfast area located off large, open kitchen with new stainless appliances! Master Bedroom features vaulted ceiling and large WIC, while Master Bath's complete with dual sinks. Two additional bedrooms upstairs with shared full bath. Large, open, green backyard! Home Warranty Included!
This property is off market, which means it's not currently listed for sale or rent on Zillow. This may be different from what's available on other websites or public sources.


