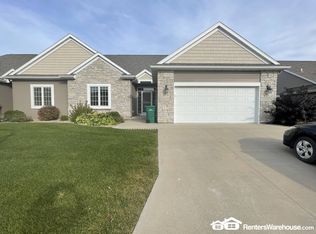Closed
$445,500
2910 Ivory Rd NE, Rochester, MN 55906
3beds
3,308sqft
Townhouse Side x Side
Built in 2015
3,920.4 Square Feet Lot
$475,200 Zestimate®
$135/sqft
$2,812 Estimated rent
Home value
$475,200
$451,000 - $499,000
$2,812/mo
Zestimate® history
Loading...
Owner options
Explore your selling options
What's special
Come and see this wonderful 3 BR, 3 bath townhome and enjoy main level living. This includes zero entry from the front door and the garage. The main level primary bedroom is ensuite with wonderful private bath and walk-in closet. The living room is beautiful with a lovely gas fireplace that's open to the dining room, kitchen and sun room. The kitchen is gorgeous with custom cabinets and quartz countertops, and eat-in area that steps out to the sunny deck. Lots of counter space with center island, and storage with pantry pull-outs. There's lots of space in the lower level that includes family room, space for ping pong or pool table, craft or hobby room, and plenty of storage. There's also the opportunity for an additional or future bedroom if needed. And, a conveniently located full bath with tile floor and cabinet space. This home is bright, sunny, and ready to move in. There's so much to love here!
Zillow last checked: 8 hours ago
Listing updated: May 06, 2025 at 07:20am
Listed by:
Trudi Westberg 507-990-3168,
Keller Williams Premier Realty
Bought with:
Debra Quimby
Re/Max Results
Source: NorthstarMLS as distributed by MLS GRID,MLS#: 6428584
Facts & features
Interior
Bedrooms & bathrooms
- Bedrooms: 3
- Bathrooms: 3
- Full bathrooms: 1
- 3/4 bathrooms: 2
Bedroom 1
- Level: Main
Bedroom 2
- Level: Main
Bedroom 3
- Level: Lower
Primary bathroom
- Level: Main
Bathroom
- Level: Lower
Bathroom
- Level: Main
Den
- Level: Lower
Dining room
- Level: Main
Family room
- Level: Lower
Kitchen
- Level: Main
Laundry
- Level: Main
Living room
- Level: Main
Storage
- Level: Lower
Sun room
- Level: Main
Heating
- Forced Air
Cooling
- Central Air
Appliances
- Included: Dishwasher, Disposal, Dryer, Microwave, Range, Refrigerator, Washer, Water Softener Owned
Features
- Basement: Block,Daylight,Finished,Full
- Number of fireplaces: 1
- Fireplace features: Gas
Interior area
- Total structure area: 3,308
- Total interior livable area: 3,308 sqft
- Finished area above ground: 1,694
- Finished area below ground: 1,200
Property
Parking
- Total spaces: 2
- Parking features: Attached, Concrete, Garage Door Opener
- Attached garage spaces: 2
- Has uncovered spaces: Yes
Accessibility
- Accessibility features: Grab Bars In Bathroom
Features
- Levels: One
- Stories: 1
- Patio & porch: Deck
Lot
- Size: 3,920 sqft
Details
- Foundation area: 1614
- Parcel number: 731934081466
- Zoning description: Residential-Single Family
Construction
Type & style
- Home type: Townhouse
- Property subtype: Townhouse Side x Side
- Attached to another structure: Yes
Materials
- Brick/Stone, Steel Siding, Frame
- Roof: Age 8 Years or Less
Condition
- Age of Property: 10
- New construction: No
- Year built: 2015
Utilities & green energy
- Electric: Circuit Breakers
- Gas: Natural Gas
- Sewer: City Sewer/Connected
- Water: City Water/Connected
Community & neighborhood
Location
- Region: Rochester
- Subdivision: Stonehedge T/H 4th Cic #291 1st Sup
HOA & financial
HOA
- Has HOA: Yes
- HOA fee: $235 monthly
- Services included: Lawn Care, Trash, Snow Removal
- Association name: Stonehedge T/H
- Association phone: 507-535-9649
Other
Other facts
- Road surface type: Paved
Price history
| Date | Event | Price |
|---|---|---|
| 10/20/2023 | Sold | $445,500$135/sqft |
Source: | ||
| 9/22/2023 | Pending sale | $445,500$135/sqft |
Source: | ||
| 9/8/2023 | Listed for sale | $445,500-3.1%$135/sqft |
Source: | ||
| 8/16/2023 | Listing removed | -- |
Source: | ||
| 5/25/2023 | Price change | $459,900-2.1%$139/sqft |
Source: | ||
Public tax history
| Year | Property taxes | Tax assessment |
|---|---|---|
| 2025 | $6,222 +9.3% | $486,900 +9.7% |
| 2024 | $5,692 | $443,900 -1.8% |
| 2023 | -- | $452,000 +8.7% |
Find assessor info on the county website
Neighborhood: 55906
Nearby schools
GreatSchools rating
- 7/10Jefferson Elementary SchoolGrades: PK-5Distance: 1.7 mi
- 8/10Century Senior High SchoolGrades: 8-12Distance: 0.3 mi
- 4/10Kellogg Middle SchoolGrades: 6-8Distance: 1.5 mi
Schools provided by the listing agent
- Elementary: Jefferson
- Middle: Kellogg
- High: Century
Source: NorthstarMLS as distributed by MLS GRID. This data may not be complete. We recommend contacting the local school district to confirm school assignments for this home.
Get a cash offer in 3 minutes
Find out how much your home could sell for in as little as 3 minutes with a no-obligation cash offer.
Estimated market value$475,200
Get a cash offer in 3 minutes
Find out how much your home could sell for in as little as 3 minutes with a no-obligation cash offer.
Estimated market value
$475,200
