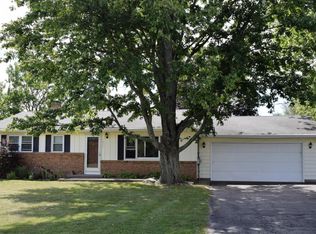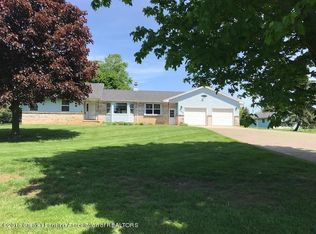Sold for $525,000
$525,000
2910 Harper Rd, Mason, MI 48854
3beds
1,779sqft
Single Family Residence
Built in 2024
1.15 Acres Lot
$539,700 Zestimate®
$295/sqft
$2,520 Estimated rent
Home value
$539,700
$486,000 - $599,000
$2,520/mo
Zestimate® history
Loading...
Owner options
Explore your selling options
What's special
Welcome to 2910 Harper Rd, a newly built modern retreat in the charming community of Mason, Michigan. This newly built, open-concept home boasts a contemporary design, filled with natural light flooding through its numerous windows.
Featuring three bedrooms and two beautifully designed bathrooms, this home is perfect for families searching for their new home. The luxurious primary suite is a true oasis, complete with a walk-in closet and en suite bathroom with a double vanity.
The inviting living space is centered around a cozy fireplace, perfect for gatherings and relaxation. The large, unfinished basement provides a blank canvas for endless possibilities—add extra bedrooms, a home gym, an office, or storage—to suit your lifestyle. Outside, the property offers exceptional convenience and space, with an attached two-car garage and a generously sized driveway. The 32 x 24-foot pole barn is ideal for storage or creative projects.
Don't miss the opportunity to make this modern beauty your own. Schedule a tour today and experience the possibilities of 2910 Harper Rd!
Zillow last checked: 8 hours ago
Listing updated: April 09, 2025 at 11:22am
Listed by:
Rob Buffington 517-300-3637,
White Pine Sotheby's International Realty
Bought with:
Jeff Thornton, 6506040317
Coldwell Banker Professionals -Okemos
Source: Greater Lansing AOR,MLS#: 285268
Facts & features
Interior
Bedrooms & bathrooms
- Bedrooms: 3
- Bathrooms: 2
- Full bathrooms: 2
Primary bedroom
- Level: First
- Area: 195 Square Feet
- Dimensions: 13 x 15
Bedroom 2
- Level: First
- Area: 129.96 Square Feet
- Dimensions: 11.4 x 11.4
Bedroom 3
- Level: First
- Area: 132 Square Feet
- Dimensions: 11 x 12
Primary bathroom
- Level: First
- Area: 87.5 Square Feet
- Dimensions: 7 x 12.5
Bathroom 2
- Level: First
- Area: 40 Square Feet
- Dimensions: 5 x 8
Dining room
- Level: First
- Area: 198 Square Feet
- Dimensions: 11 x 18
Kitchen
- Level: First
- Area: 172.8 Square Feet
- Dimensions: 9.6 x 18
Laundry
- Level: First
- Area: 73.5 Square Feet
- Dimensions: 7 x 10.5
Living room
- Level: First
- Area: 270 Square Feet
- Dimensions: 15 x 18
Heating
- Forced Air, Natural Gas
Cooling
- Central Air
Appliances
- Included: None
- Laundry: Laundry Room, Main Level
Features
- Cathedral Ceiling(s), Kitchen Island, Open Floorplan, Walk-In Closet(s)
- Basement: Bath/Stubbed,Egress Windows,Full
- Number of fireplaces: 1
- Fireplace features: Gas Log
Interior area
- Total structure area: 3,197
- Total interior livable area: 1,779 sqft
- Finished area above ground: 1,779
- Finished area below ground: 0
Property
Parking
- Total spaces: 2
- Parking features: Attached
- Attached garage spaces: 2
Features
- Levels: One
- Stories: 1
- Patio & porch: Covered, Patio
- Pool features: None
- Spa features: None
Lot
- Size: 1.15 Acres
Details
- Additional structures: Pole Barn
- Foundation area: 1418
- Parcel number: 33060629300012
- Zoning description: Zoning
Construction
Type & style
- Home type: SingleFamily
- Architectural style: Ranch
- Property subtype: Single Family Residence
Materials
- Stone, Vinyl Siding
- Roof: Shingle
Condition
- New Construction
- New construction: Yes
- Year built: 2024
Utilities & green energy
- Sewer: Septic Tank
- Water: Well
Community & neighborhood
Location
- Region: Mason
- Subdivision: None
Other
Other facts
- Listing terms: Cash,Conventional
Price history
| Date | Event | Price |
|---|---|---|
| 4/7/2025 | Sold | $525,000$295/sqft |
Source: | ||
| 3/7/2025 | Pending sale | $525,000$295/sqft |
Source: | ||
| 2/28/2025 | Contingent | $525,000$295/sqft |
Source: | ||
| 12/7/2024 | Listed for sale | $525,000$295/sqft |
Source: | ||
Public tax history
Tax history is unavailable.
Neighborhood: 48854
Nearby schools
GreatSchools rating
- 7/10Alaiedon Elementary SchoolGrades: PK-5Distance: 1.9 mi
- 7/10Mason Middle SchoolGrades: 6-8Distance: 2.8 mi
- 7/10Mason High SchoolGrades: 9-12Distance: 3 mi
Schools provided by the listing agent
- High: Mason
Source: Greater Lansing AOR. This data may not be complete. We recommend contacting the local school district to confirm school assignments for this home.
Get pre-qualified for a loan
At Zillow Home Loans, we can pre-qualify you in as little as 5 minutes with no impact to your credit score.An equal housing lender. NMLS #10287.
Sell for more on Zillow
Get a Zillow Showcase℠ listing at no additional cost and you could sell for .
$539,700
2% more+$10,794
With Zillow Showcase(estimated)$550,494

