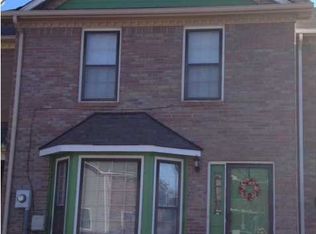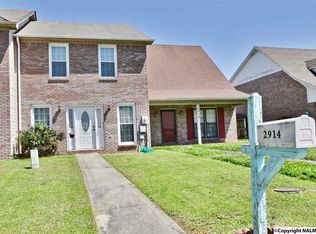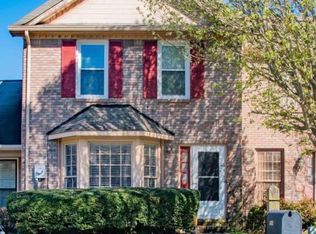Wonderfully located in the heart of Decatur close to restaurants and shopping. 3 Bedrooms 2 1/2 bathrooms. Living room, Open kitchen with eat in area, Sun room on back of home NOT included in square footage. Newer lifetime warranty windows, exterior doors, tile, paint, and much more.
This property is off market, which means it's not currently listed for sale or rent on Zillow. This may be different from what's available on other websites or public sources.


