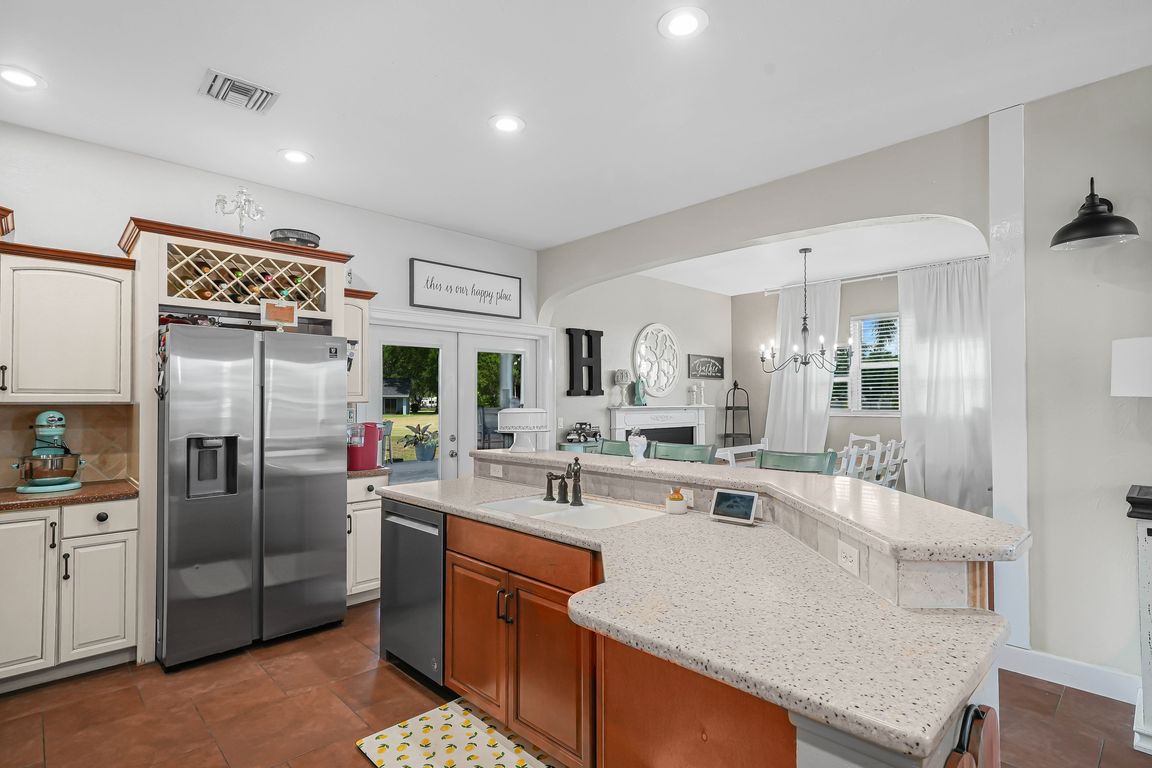
For salePrice cut: $9.9K (10/10)
$440,000
4beds
2,803sqft
2910 Fairway Ln, Bowling Green, FL 33834
4beds
2,803sqft
Single family residence
Built in 2008
0.29 Acres
2 Garage spaces
$157 price/sqft
$120 quarterly HOA fee
What's special
New roofFour oversized bedroomsPeaceful golf course viewsNew stuccoNew insulationNew windows with warrantyOutdoor oasis
Executive-Style Home with Room for Everyone This spacious executive home has room for the whole family—and all their friends! With four oversized bedrooms (so no one gets stuck with the “small room”), three bedrooms upstairs, and a total of 3.5 bathrooms, everyone has space to spread out. The upstairs features its own ...
- 112 days |
- 146 |
- 5 |
Source: HFMLS,MLS#: 316895Originating MLS: Heartland Association Of Realtors
Travel times
Family Room
Kitchen
Primary Bedroom
Zillow last checked: 8 hours ago
Listing updated: October 10, 2025 at 11:13am
Listed by:
Calvin Bates,
Growers Risk Real Estate and Investments, LLC
Source: HFMLS,MLS#: 316895Originating MLS: Heartland Association Of Realtors
Facts & features
Interior
Bedrooms & bathrooms
- Bedrooms: 4
- Bathrooms: 4
- Full bathrooms: 3
- 1/2 bathrooms: 1
Bedroom 1
- Level: Main
- Dimensions: 20 x 20
Bedroom 2
- Level: Main
- Dimensions: 15 x 15
Living room
- Level: Main
- Dimensions: 25 x 15
Heating
- Central, Electric
Cooling
- Central Air, Electric
Appliances
- Included: Cooktop, Dishwasher, Disposal, Oven, Range, Refrigerator
Features
- Split Bedrooms
- Flooring: Plank, Vinyl
- Windows: Double Hung
Interior area
- Total structure area: 4,089
- Total interior livable area: 2,803 sqft
Video & virtual tour
Property
Parking
- Parking features: Garage
- Garage spaces: 2
Features
- Levels: Two
- Stories: 2
- Patio & porch: Rear Porch, Front Porch, Open, Patio
- Exterior features: Sprinkler/Irrigation, Outdoor Kitchen, Patio
- Pool features: None
- Frontage type: Golf Course
- Frontage length: 60
Lot
- Size: 0.29 Acres
Details
- Additional parcels included: ,,
- Parcel number: 1733250100000010004
- Zoning description: R-1
- Special conditions: None
Construction
Type & style
- Home type: SingleFamily
- Architectural style: Two Story
- Property subtype: Single Family Residence
Materials
- Block, Frame, Concrete, Stucco
- Roof: Metal
Condition
- Resale
- Year built: 2008
Utilities & green energy
- Sewer: None, Septic Tank
- Water: Public
- Utilities for property: Sewer Not Available
Community & HOA
HOA
- Has HOA: Yes
- HOA fee: $120 quarterly
Location
- Region: Bowling Green
Financial & listing details
- Price per square foot: $157/sqft
- Tax assessed value: $404,025
- Annual tax amount: $3,524
- Date on market: 8/16/2025
- Cumulative days on market: 114 days
- Listing agreement: Exclusive Right To Sell
- Listing terms: Cash,Conventional,FHA,USDA Loan,VA Loan
- Road surface type: Paved