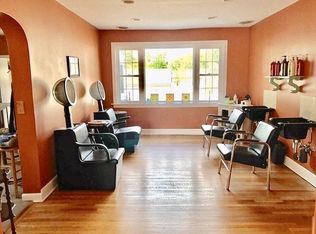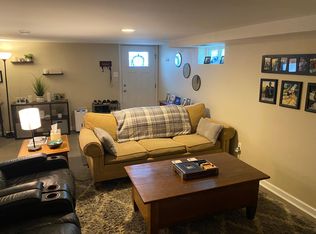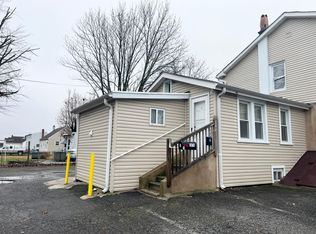Rare chance to own a remodeled Ranch, with an oversized detached Garage and shed! A high hedge gives you privacy from the road for a nice sized yard. Corner location allows easy access to driveway and garage on the side street. A short walk to popular Penn Delco Schools limits the need for a Bus ride. Front AND rear porch's , outside access to the full basement, which contains the washer/dryer. An informal TV area is set up for the family.The main floor features an open concept living room, dining room, with ceiling fan and spacious remodeled kitchen! Stainless steel refrigerator, stove, dishwasher, AND built in microwave. The bath leads to a bonus room, perfect for home office. There is a rear porch leading to a level pleasant yard. Central air to keep you cool. The middle school down the street has a large indoor pool open to residents. Seller providing a 1 year Home Warranty. Hurry to see this well maintained home!
This property is off market, which means it's not currently listed for sale or rent on Zillow. This may be different from what's available on other websites or public sources.


