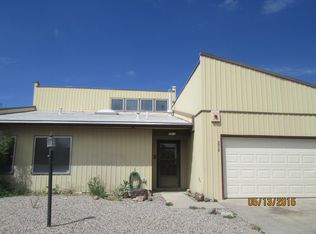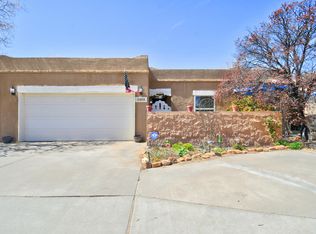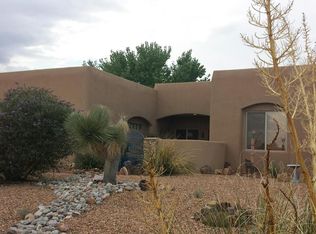Sold
Price Unknown
2910 Broadmoor Dr, Rio Rancho, NM 87124
2beds
1,702sqft
Townhouse
Built in 1988
0.25 Acres Lot
$296,000 Zestimate®
$--/sqft
$1,885 Estimated rent
Home value
$296,000
$269,000 - $326,000
$1,885/mo
Zestimate® history
Loading...
Owner options
Explore your selling options
What's special
Spacious, light-filled home with a new 2025 roof and fresh updates, including brand-new carpet and neutral tones. The split floor plan features two bedrooms plus an office, a walk-in closet with a safe, and a generous living area with vaulted ceilings and a wood-burning fireplace. A sunroom spans the back, perfect for play, storage, or entertaining. The oversized garage with built-in storage provides ample space for tools, toys, or hobbies. While the cabinets and lighting offer room for personalization, the home is move-in ready and ideally located in the heart of Rio Rancho--just minutes from shopping, dining, and healthcare. A fantastic value--come see the potential!
Zillow last checked: 8 hours ago
Listing updated: March 25, 2025 at 07:33pm
Listed by:
Team Elevate 505-850-2197,
RE/MAX ELEVATE
Bought with:
The Zimmer Team
RE/MAX ELEVATE
Source: SWMLS,MLS#: 1078207
Facts & features
Interior
Bedrooms & bathrooms
- Bedrooms: 2
- Bathrooms: 2
- Full bathrooms: 2
Primary bedroom
- Level: Main
- Area: 225
- Dimensions: 15 x 15
Bedroom 2
- Level: Main
- Area: 176
- Dimensions: 16 x 11
Dining room
- Level: Main
- Area: 130
- Dimensions: 13 x 10
Kitchen
- Level: Main
- Area: 99
- Dimensions: 9 x 11
Living room
- Level: Main
- Area: 294
- Dimensions: 14 x 21
Office
- Level: Main
- Area: 110
- Dimensions: 11 x 10
Heating
- Central, Forced Air
Cooling
- Refrigerated
Appliances
- Included: Dishwasher, Free-Standing Electric Range, Disposal, Refrigerator
- Laundry: Washer Hookup, Electric Dryer Hookup, Gas Dryer Hookup
Features
- Ceiling Fan(s), Cathedral Ceiling(s), Great Room, Home Office, Main Level Primary, Walk-In Closet(s)
- Flooring: Carpet, Tile
- Windows: Metal
- Has basement: No
- Number of fireplaces: 1
- Fireplace features: Wood Burning
Interior area
- Total structure area: 1,702
- Total interior livable area: 1,702 sqft
Property
Parking
- Total spaces: 2
- Parking features: Attached, Garage, Storage
- Attached garage spaces: 2
Features
- Levels: One
- Stories: 1
- Exterior features: Private Yard
- Fencing: Wall
Lot
- Size: 0.25 Acres
- Features: Landscaped
Details
- Parcel number: R038890
- Zoning description: R-1
Construction
Type & style
- Home type: Townhouse
- Property subtype: Townhouse
- Attached to another structure: Yes
Materials
- Frame, Metal Siding
- Roof: Pitched,Shingle
Condition
- Resale
- New construction: No
- Year built: 1988
Utilities & green energy
- Sewer: Public Sewer
- Water: Public
- Utilities for property: Electricity Available, Natural Gas Connected, Sewer Connected, Water Connected
Green energy
- Energy generation: None
Community & neighborhood
Location
- Region: Rio Rancho
Other
Other facts
- Listing terms: Cash,Conventional,FHA,VA Loan
- Road surface type: Paved
Price history
| Date | Event | Price |
|---|---|---|
| 3/25/2025 | Sold | -- |
Source: | ||
| 2/22/2025 | Pending sale | $299,900$176/sqft |
Source: | ||
| 2/13/2025 | Listed for sale | $299,900-4%$176/sqft |
Source: | ||
| 2/5/2025 | Listing removed | $312,400$184/sqft |
Source: | ||
| 1/16/2025 | Pending sale | $312,400$184/sqft |
Source: | ||
Public tax history
Tax history is unavailable.
Neighborhood: 87124
Nearby schools
GreatSchools rating
- 4/10Martin King Jr Elementary SchoolGrades: K-5Distance: 1.1 mi
- 5/10Lincoln Middle SchoolGrades: 6-8Distance: 0.6 mi
- 7/10Rio Rancho High SchoolGrades: 9-12Distance: 1.1 mi
Schools provided by the listing agent
- Elementary: Martin L King Jr
- Middle: Lincoln
- High: Rio Rancho
Source: SWMLS. This data may not be complete. We recommend contacting the local school district to confirm school assignments for this home.
Get a cash offer in 3 minutes
Find out how much your home could sell for in as little as 3 minutes with a no-obligation cash offer.
Estimated market value$296,000
Get a cash offer in 3 minutes
Find out how much your home could sell for in as little as 3 minutes with a no-obligation cash offer.
Estimated market value
$296,000


