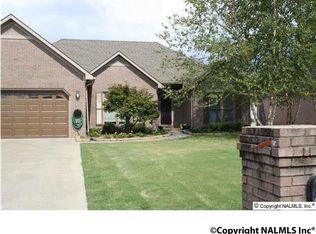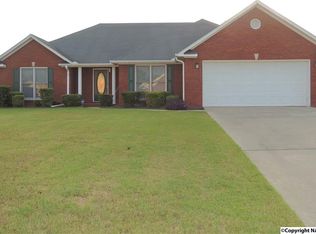IMMACULATE + MOVE-IN READY! Full-brick home in gorgeous condition offers 1-level living w/bonus up. Split floor plan = isol mstr suite on one side of the home & 2 bdrms w/full bath opposite. At the center is enormous family rm, dining rm/study, expansive eat-in kitchen, interior lndry w mud sink + "back" staircase to bonus rm. Great closet space in all bdrms! Exceptional prep/storage space in kitchen. Private mstr suite boasts his/hers walk-in closets, tub + separate shower, dbl vanity w granite. Access the patios from the b'fast rm & enjoy TV-ready at covered patio + plenty of room for grilling on the uncovered pad. Great bkyard space w/priv fence! Extended driveway parking. SO MANY EXTRAS!
This property is off market, which means it's not currently listed for sale or rent on Zillow. This may be different from what's available on other websites or public sources.

