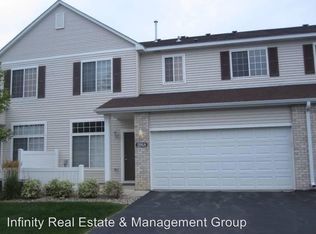Lots of windows and sunshine in this end unit 2-story condo w/2 beds, 2 baths, and 2 stall garage! Tons of kitchen space, + a breakfast bar, large pantry, and an abundance of cabinetry. Master w/large walk-in closet and bath access! Complete w/upper level laundry room, loft w/space for an office or t.v. area. All brand new carpet and fresh paint! Near Hwy 52 and bus line. Pets and leasing are both allowed!
This property is off market, which means it's not currently listed for sale or rent on Zillow. This may be different from what's available on other websites or public sources.
