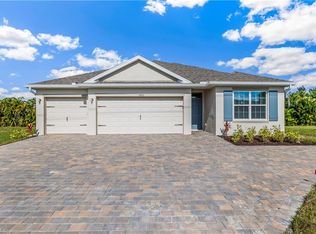Sold for $335,000 on 07/28/25
$335,000
2910 26TH ST SW, LEHIGH ACRES, FL 33976
4beds
1,828sqft
Single Family Residence
Built in 2025
0.25 Acres Lot
$327,600 Zestimate®
$183/sqft
$2,335 Estimated rent
Home value
$327,600
$292,000 - $370,000
$2,335/mo
Zestimate® history
Loading...
Owner options
Explore your selling options
What's special
Come explore our beautiful and spacious Cali Model that features 1828 square feet of open concept living space. This home has 4 bedrooms, 2 baths, 2 car garage, a designated laundry room, and a very conveniently located lanai through your sliding doors just off the dining room area. Featuring 18" ceramic tile throughout the main living area and carpet in all the bedrooms. Also included are stainless steel Whirlpool/Amana kitchen appliances, washer/dryer, blinds on all windows, storm shutters, and the latest Smart Home technology with a smart thermostat, smart door lock, video doorbell, smart garage controller, hands free commands and more. The kitchen in our Cali will more than cater to all your culinary needs with an ample pantry, and even a coffee bar counter area to enjoy your favorite espresso! The main bedroom suite is exquisite, with a walk in closet and separate linen closet as well as dual sinks.
Zillow last checked: 8 hours ago
Listing updated: July 29, 2025 at 05:48am
Listed by:
Corey Wayland 239-488-4766,
DR Horton Realty SW FL LLC
Bought with:
Carlos Ordinola
Marzucco Real Estate
Source: SWFLMLS,MLS#: 225038211 Originating MLS: Naples
Originating MLS: Naples
Facts & features
Interior
Bedrooms & bathrooms
- Bedrooms: 4
- Bathrooms: 2
- Full bathrooms: 2
Primary bedroom
- Dimensions: 12 x 15
Bedroom
- Dimensions: 10 x 11
Bedroom
- Dimensions: 10 x 11
Bedroom
- Dimensions: 11 x 11
Dining room
- Dimensions: 11 x 10
Garage
- Dimensions: 20 x 20
Kitchen
- Dimensions: 18 x 11
Living room
- Dimensions: 15 x 16
Heating
- Central
Cooling
- Central Air
Appliances
- Included: Dishwasher, Dryer, Microwave, Range, Refrigerator/Freezer, Refrigerator/Icemaker, Self Cleaning Oven, Washer
- Laundry: Washer/Dryer Hookup, Inside
Features
- Foyer, Pantry, Smoke Detectors, Window Coverings, Laundry in Residence, Open Porch/Lanai
- Flooring: Carpet, Tile
- Windows: Window Coverings, Shutters
- Has fireplace: No
Interior area
- Total structure area: 2,367
- Total interior livable area: 1,828 sqft
Property
Parking
- Total spaces: 2
- Parking features: Driveway, Attached
- Attached garage spaces: 2
- Has uncovered spaces: Yes
Features
- Stories: 1
- Patio & porch: Open Porch/Lanai
- Has view: Yes
- View description: Partial Buildings
- Waterfront features: None
Lot
- Size: 0.25 Acres
- Features: Regular
Details
- Parcel number: 0145260300032.0160
Construction
Type & style
- Home type: SingleFamily
- Architectural style: Ranch,Contemporary
- Property subtype: Single Family Residence
Materials
- Block, Stucco
- Foundation: Concrete Block
- Roof: Shingle
Condition
- New construction: No
- Year built: 2025
Utilities & green energy
- Sewer: Septic Tank
- Water: Well
Community & neighborhood
Security
- Security features: Smoke Detector(s)
Community
- Community features: No Subdivision
Location
- Region: Lehigh Acres
- Subdivision: LEHIGH ACRES
HOA & financial
HOA
- Has HOA: No
- Amenities included: None
Price history
| Date | Event | Price |
|---|---|---|
| 7/28/2025 | Sold | $335,000-5.2%$183/sqft |
Source: | ||
| 6/10/2025 | Pending sale | $353,240$193/sqft |
Source: | ||
| 4/25/2025 | Price change | $353,240+1.3%$193/sqft |
Source: | ||
| 4/14/2025 | Listed for sale | $348,640+1240.9%$191/sqft |
Source: | ||
| 10/31/2024 | Sold | $26,000+580.6%$14/sqft |
Source: | ||
Public tax history
| Year | Property taxes | Tax assessment |
|---|---|---|
| 2024 | $465 -11.8% | $17,988 +23.9% |
| 2023 | $527 +17.7% | $14,520 +10% |
| 2022 | $447 +14.8% | $13,200 +10% |
Find assessor info on the county website
Neighborhood: 33976
Nearby schools
GreatSchools rating
- 3/10G. Weaver Hipps Elementary SchoolGrades: PK-5Distance: 2 mi
- 3/10Veterans Park Academy For The ArtsGrades: PK-8Distance: 2.5 mi
- 2/10Lehigh Senior High SchoolGrades: 9-12Distance: 3.7 mi

Get pre-qualified for a loan
At Zillow Home Loans, we can pre-qualify you in as little as 5 minutes with no impact to your credit score.An equal housing lender. NMLS #10287.
Sell for more on Zillow
Get a free Zillow Showcase℠ listing and you could sell for .
$327,600
2% more+ $6,552
With Zillow Showcase(estimated)
$334,152
