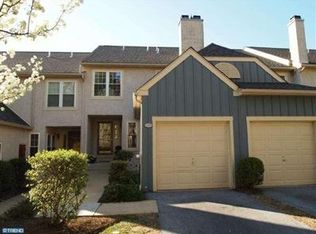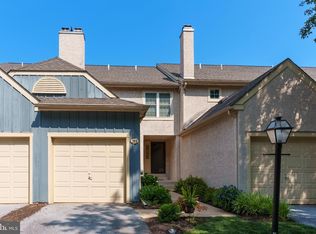Buyers Financial change has allowed this home to be For Sale again,Welcome to 291 Yorkminster Rd in the sought-after community of Terrances of Windon. This beautiful and spacious 3 story townhouse features four Bedroom, two Full baths and 2 Half Baths. Enter a gracious and inviting foyer overlooking the Family Room with a gorgeous Stone Fireplace, lots of window and wood floors that flow through to a Gorgeous Kitchen with Stainless appliances, Corian counter and peninsula that adjoins the Dining Room and Sliding Patio doors to an expansive deck. Perfect for entertaining large and small gathering! A powder room off the hallway is tucked away on the first floor. Upstairs, a Spectacular Master Bedroom with lots of natural light, closets and a New Bathroom Suite/Retreat featuring Custom tile, new vanity, new flooring & lightning and Expansive tiled Shower and Frameless glass enclosure all hidden behind a newly installed pocket Door. There are two additional graciously sized bedroom, Updated Hall Bath and Laundry on the second floor. The Completely renovated third floor offer the fourth bedroom with closets and two custom New Skylights that open at the push of a button! The Lower Level is Spectacular with its Space and Windows and Sliders to ground level deck, recently Updated Bath and Custom-Built Entertainment Wall Unit. There is also a 1 car attached garage, gorgeous gardens, amazing location! Walk to downtown West Chester Restaurants, Shopping, Exercise Clubs, West Chester University and offering highly Ranked West Chester Schools. West Chester is considered one of the Best Cities in PA to reside, live and work. Welcome Home
This property is off market, which means it's not currently listed for sale or rent on Zillow. This may be different from what's available on other websites or public sources.

