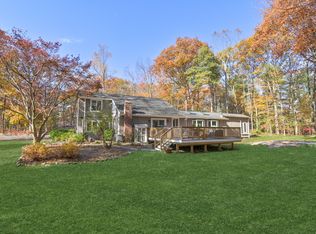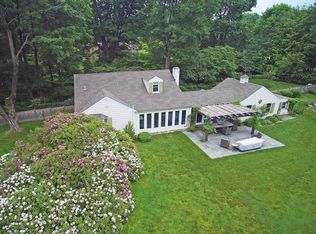Easy, single-story living is the hallmark of this beautifully maintained, updated Cape just minutes from Ridgefield center. Timeless elegance abounds with plaster walls, classic built-ins and fireplace, crown molding and tall baseboards. From the new white picket fence to the custom portico, clapboards, and gabled roof, this home is as charming as they come. This level 2 acre in-town property is priceless and includes lush lawns, a brook, and private woods with plenty of space to garden or play. Spacious rooms with large windows wash the home with natural light. Front to back living room includes a wood burning fireplace and a French door to the rear slate patio. A formal dining room w/ built-in China cabinet. Large eat-in kitchen with white cabinets, stainless steel appliances, a gas stove and wine storage. Kitchen opens to side yard,rear mudroom/laundry room, and the breezeway, leading to a detached 4-car tandem garage. The spacious master bedroom with a full bath overlooks the wooded rear yard with a peaceful brook. The two additional bedrooms share a beautifully updated Jack and Jill hall bath. A walk up full-height attic provides a wonderful opportunity to create additional living space. There is also an unfinished walk-out above grade lower level. This is an incredible opportunity to own a picture perfect home with endless possibilities. You won't want to miss this home!
This property is off market, which means it's not currently listed for sale or rent on Zillow. This may be different from what's available on other websites or public sources.

