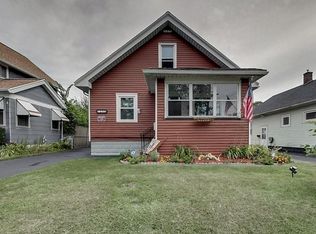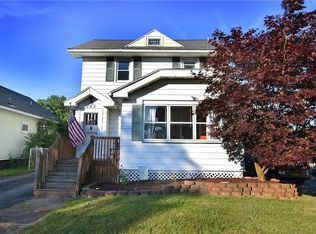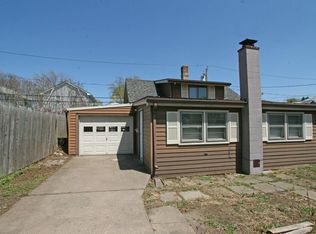Closed
$148,000
291 Willis Ave, Rochester, NY 14616
3beds
1,312sqft
Single Family Residence
Built in 1945
3,920.4 Square Feet Lot
$172,800 Zestimate®
$113/sqft
$2,109 Estimated rent
Maximize your home sale
Get more eyes on your listing so you can sell faster and for more.
Home value
$172,800
$161,000 - $185,000
$2,109/mo
Zestimate® history
Loading...
Owner options
Explore your selling options
What's special
PERFECT STARTER HOME HAS GREAT BONES, AND SOLID MECHANICS! VINYL SIDING & WINDOWS*ROOF-2011& CENT A/C ! MAKE SOME SWEAT EQUITY AS YOU PUT YOUR PERSONAL FINISHES ON THIS 1300SF CAPE! 2 BEDROOMS DOWNSTAIRS AND A COMPLETLY UPDATED & STYLISH FULL BATH! HOME ALSO FEATURES A 3RD BEDROOM UPSTAIRS WITH LOADS OF SPACE!LARGE LIVING ROOM W/DECORATIVE FIREPLACE AND A PASS-THROUGH TO THE EAT-IN KITCHEN AND BREAKFAST BAR;TO SIT AND ENJOY DINNER WATCHING TV IN YOUR EAT IN KITCHEN*ENCLOSED FRONT PORCH IS THE PERFECT SPACE TO KICK BACK ON THOSE WARM SUMMER NIGHTS & WATCH THE WORLD GO BY* FULL BASEMENT OFFERS EVEN MORE STORAGE SPACE, ALONG WITH THE 1&1/2 CAR GARAGE&YARD IS COMPLETLY STOCKADE FENCED FOR PRIVACY* IF YOU ARE LOOKING FOR YOUR HOME SWEET HOME- COME SEE 291 WILLIS AVE* IT TRULY HAS CREAM-PUFF POTENTIAL ***ALSO-GREENLIGHT!!!*** Delayed negotiations on 9/18 @ Noon.
Zillow last checked: 8 hours ago
Listing updated: November 08, 2023 at 06:59am
Listed by:
Cathy Sarkis 585-227-4770,
Howard Hanna
Bought with:
Linda Lehtonen Pratt, 40LE1108595
J Lawrence Realty
Source: NYSAMLSs,MLS#: R1497086 Originating MLS: Rochester
Originating MLS: Rochester
Facts & features
Interior
Bedrooms & bathrooms
- Bedrooms: 3
- Bathrooms: 1
- Full bathrooms: 1
- Main level bathrooms: 1
- Main level bedrooms: 2
Heating
- Gas, Forced Air
Cooling
- Central Air
Appliances
- Included: Appliances Negotiable, Dryer, Dishwasher, Free-Standing Range, Gas Water Heater, Oven, Refrigerator, Washer
- Laundry: In Basement
Features
- Breakfast Bar, Eat-in Kitchen, Separate/Formal Living Room, Bedroom on Main Level, Main Level Primary
- Flooring: Hardwood, Laminate, Varies
- Basement: Full
- Number of fireplaces: 1
Interior area
- Total structure area: 1,312
- Total interior livable area: 1,312 sqft
Property
Parking
- Total spaces: 1.5
- Parking features: Attached, Garage, Garage Door Opener
- Attached garage spaces: 1.5
Features
- Levels: Two
- Stories: 2
- Patio & porch: Enclosed, Porch
- Exterior features: Blacktop Driveway, Fully Fenced, Private Yard, See Remarks
- Fencing: Full
Lot
- Size: 3,920 sqft
- Dimensions: 40 x 105
- Features: Near Public Transit, Rectangular, Rectangular Lot, Residential Lot
Details
- Parcel number: 2628000608200008017000
- Special conditions: Standard
Construction
Type & style
- Home type: SingleFamily
- Architectural style: Cape Cod
- Property subtype: Single Family Residence
Materials
- Vinyl Siding
- Foundation: Block
- Roof: Asphalt
Condition
- Resale
- Year built: 1945
Utilities & green energy
- Electric: Circuit Breakers
- Sewer: Connected
- Water: Connected, Public
- Utilities for property: Cable Available, High Speed Internet Available, Sewer Connected, Water Connected
Community & neighborhood
Location
- Region: Rochester
- Subdivision: Oak Openings Pt 02
Other
Other facts
- Listing terms: Cash,Conventional,FHA,VA Loan
Price history
| Date | Event | Price |
|---|---|---|
| 10/20/2023 | Sold | $148,000+49.5%$113/sqft |
Source: | ||
| 9/19/2023 | Pending sale | $99,000$75/sqft |
Source: | ||
| 9/11/2023 | Listed for sale | $99,000+41.4%$75/sqft |
Source: | ||
| 1/9/2015 | Sold | $70,000+0.3%$53/sqft |
Source: | ||
| 7/18/2014 | Price change | $69,800-10.4%$53/sqft |
Source: RE/MAX Hometown Choice #R253488 Report a problem | ||
Public tax history
| Year | Property taxes | Tax assessment |
|---|---|---|
| 2024 | -- | $99,900 |
| 2023 | -- | $99,900 +16.2% |
| 2022 | -- | $86,000 |
Find assessor info on the county website
Neighborhood: 14616
Nearby schools
GreatSchools rating
- 4/10Longridge SchoolGrades: K-5Distance: 0.9 mi
- 4/10Olympia High SchoolGrades: 6-12Distance: 1.8 mi
Schools provided by the listing agent
- District: Greece
Source: NYSAMLSs. This data may not be complete. We recommend contacting the local school district to confirm school assignments for this home.


