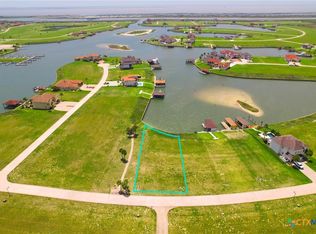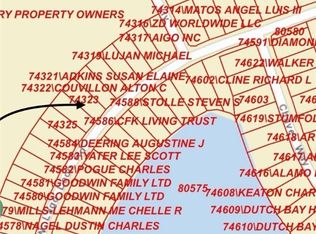Closed
Price Unknown
291 W Lago Loop Rd, Port O Connor, TX 77982
5beds
3,588sqft
Single Family Residence
Built in 2014
10,036.22 Square Feet Lot
$1,571,700 Zestimate®
$--/sqft
$4,627 Estimated rent
Home value
$1,571,700
Estimated sales range
Not available
$4,627/mo
Zestimate® history
Loading...
Owner options
Explore your selling options
What's special
Welcome to paradise! This stunning Mediterranean home in the Sanctuary at 291 W Lago Loop is a unique blend of luxury and relaxation. Presenting 5/4.5 with 3588 sq ft, this home stands out with its grand foyer, spacious rooms, and abundant natural light. The elegant design and attention to detail will make you feel like you have stepped into a lavish resort. En-suite bathrooms in four of the bedrooms offer privacy and convenience, adding to the unique appeal of this property. A standout feature of this home is its waterfront location, offering a serene and tranquil environment. Imagine waking up to tranquil views of the water, enjoying your morning coffee on the patio, or taking a dip in the pool or hot tub while watching the sunset. And for all you boat lovers, this home has a boathouse/lift/dock and offshore slip that will accommodate up to a 55' boat for easy access to the water. Another great feature that helps you enjoy the outdoor space is the mosquito spraying system for the entire yard. In addition to the luxurious features and amenities, this home is equipped with a Generac backup generator for peace of mind during power outages. No need to worry about a thing; this home has it all! But don't just take my word for it! There are too many features to list, so come and experience the beauty and tranquility of this home for yourself. Its prime location, luxurious features, and convenient amenities make it the ideal home for anyone looking to live in style and comfort.
Zillow last checked: 8 hours ago
Listing updated: March 10, 2025 at 02:56pm
Listed by:
Tracy Pershall 832-423-9065,
Red Dirt Realty Group
Bought with:
Brenda G Carter, TREC #0465824
Russell Cain Real Estate, Port O'Connor
Source: Central Texas MLS,MLS#: 569449 Originating MLS: Victoria Area Association of REALTORS
Originating MLS: Victoria Area Association of REALTORS
Facts & features
Interior
Bedrooms & bathrooms
- Bedrooms: 5
- Bathrooms: 5
- Full bathrooms: 4
- 1/2 bathrooms: 1
Primary bedroom
- Level: Upper
- Dimensions: 19 x 15
Bedroom
- Level: Upper
- Dimensions: 16 x 12
Bedroom 2
- Level: Upper
- Dimensions: 14 x 11
Bedroom 3
- Level: Upper
- Dimensions: 12 x 11
Bedroom 4
- Level: Main
- Dimensions: 23 x 10
Heating
- Central, Propane
Cooling
- Central Air, Electric
Appliances
- Included: Double Oven, Dryer, Dishwasher, Gas Cooktop, Gas Water Heater, Ice Maker, Microwave, Refrigerator, Range Hood, Vented Exhaust Fan, Washer, Some Electric Appliances, Some Gas Appliances, Built-In Oven, Cooktop, Separate Ice Machine
- Laundry: Washer Hookup, Electric Dryer Hookup, Inside, Upper Level
Features
- Ceiling Fan(s), Double Vanity, Entrance Foyer, Furnished, Garden Tub/Roman Tub, High Ceilings, Pull Down Attic Stairs, Soaking Tub, Separate Shower, Upper Level Primary, Walk-In Closet(s), Granite Counters, Kitchen Island, Kitchen/Family Room Combo, Kitchen/Dining Combo
- Flooring: Tile
- Doors: Storm Door(s)
- Attic: Pull Down Stairs
- Has fireplace: Yes
- Fireplace features: Family Room, Gas
- Furnished: Yes
Interior area
- Total interior livable area: 3,588 sqft
Property
Parking
- Total spaces: 2
- Parking features: Attached, Door-Single, Garage Faces Front, Garage
- Attached garage spaces: 2
Features
- Levels: Two
- Stories: 2
- Patio & porch: Balcony, Covered, Deck, Mosquito System, Porch
- Exterior features: Boat Lift, Balcony, Deck, Dock, Porch, Propane Tank - Owned
- Has private pool: Yes
- Pool features: Community, Gunite, Gas Heat, Heated, In Ground, Outdoor Pool, Private, Pool/Spa Combo
- Has spa: Yes
- Spa features: Gunite, Heated, In Ground, Private
- Fencing: Back Yard,Other,See Remarks,Wrought Iron
- Has view: Yes
- View description: Water, Pool
- Has water view: Yes
- Water view: Water
- Waterfront features: Boat Dock/Slip, Boat Ramp/Lift Access, Dock Access, Water Access, Other
- Body of water: Water View,Waterfront
Lot
- Size: 10,036 sqft
Details
- Additional structures: Boat House
- Parcel number: 74586
- Other equipment: Dehumidifier
Construction
Type & style
- Home type: SingleFamily
- Architectural style: Spanish/Mediterranean
- Property subtype: Single Family Residence
Materials
- Stucco
- Foundation: Slab
- Roof: Tile
Condition
- Resale
- Year built: 2014
Utilities & green energy
- Sewer: Public Sewer
- Water: Public
- Utilities for property: Electricity Available, Natural Gas Connected, Propane, Underground Utilities
Community & neighborhood
Security
- Security features: Gated Community, Security System Owned, Controlled Access, Smoke Detector(s)
Community
- Community features: Basketball Court, Boat Facilities, Clubhouse, Dock, Fishing, Pier, Playground, Storage Facilities, Tennis Court(s), Community Pool, Gated, Street Lights
Location
- Region: Port O Connor
- Subdivision: The Sanctuary Sub Ph 2 Po
HOA & financial
HOA
- Has HOA: Yes
- HOA fee: $2,495 annually
- Association phone: 281-857-6027
Other
Other facts
- Listing agreement: Exclusive Right To Sell
- Listing terms: Cash,Conventional
- Road surface type: Concrete
Price history
| Date | Event | Price |
|---|---|---|
| 3/10/2025 | Sold | -- |
Source: | ||
| 2/28/2025 | Pending sale | $1,595,000$445/sqft |
Source: | ||
| 2/26/2025 | Listed for sale | $1,595,000$445/sqft |
Source: | ||
| 5/15/2017 | Sold | -- |
Source: Public Record | ||
Public tax history
| Year | Property taxes | Tax assessment |
|---|---|---|
| 2025 | $21,911 +23.1% | $1,166,112 +22.1% |
| 2024 | $17,793 +7.8% | $954,660 +7.4% |
| 2023 | $16,512 +10.5% | $889,250 +23.2% |
Find assessor info on the county website
Neighborhood: 77982
Nearby schools
GreatSchools rating
- 8/10Port O Connor Elementary SchoolGrades: PK-6Distance: 5.7 mi
- 3/10Travis Middle SchoolGrades: 6-8Distance: 16.3 mi
- 5/10Calhoun High SchoolGrades: 9-12Distance: 16.7 mi
Schools provided by the listing agent
- District: Calhoun County ISD
Source: Central Texas MLS. This data may not be complete. We recommend contacting the local school district to confirm school assignments for this home.

