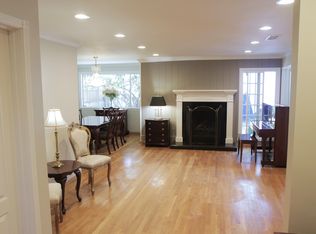The Clara Baldwin Stocker Estate, also known as "Twin Oaks," is indeed a spectacular property, capturing the essence of early 20th-century luxury and grandeur. With its Tudor Revival style, the estate is a masterpiece of design, blending rich historical elements with timeless beauty. The home spans approximately 8,065 square feet, with 6 bedrooms and 7 bathrooms, offering ample space for multigenerational living. The grand double staircase and expansive great rooms create a sense of openness and sophistication throughout the home, making it perfect for hosting large gatherings and family events. The estate is set on nearly 2 acres of manicured land, which includes rose gardens, adding both color and fragrance to the property. The grounds are not only expansive but also provide a sense of tranquility and seclusion. The property features a beautiful gazebo with an outdoor kitchen perfect for entertaining guests or enjoying peaceful afternoons surrounded by nature. The pool area adds an element of leisure and luxury, offering a private retreat within the estate.
House for rent
Accepts Zillow applications
$20,000/mo
291 W Foothill Blvd, Arcadia, CA 91006
6beds
8,065sqft
Price is base rent and doesn't include required fees.
Important information for renters during a state of emergency. Learn more.
Singlefamily
Available now
-- Pets
Central air
In unit laundry
2 Parking spaces parking
Central, fireplace
What's special
Pool areaGrand double staircaseTudor revival styleManicured landRose gardensOutdoor kitchenExpansive great rooms
- 59 days
- on Zillow |
- -- |
- -- |
Travel times
Facts & features
Interior
Bedrooms & bathrooms
- Bedrooms: 6
- Bathrooms: 7
- Full bathrooms: 7
Rooms
- Room types: Breakfast Nook, Dining Room, Family Room
Heating
- Central, Fireplace
Cooling
- Central Air
Appliances
- Included: Dishwasher, Oven, Refrigerator
- Laundry: In Unit, Laundry Room
Features
- Breakfast Nook, Eat-in Kitchen, Eating Area In Dining Room, Eating Area In Family Room, Entrance Foyer, Family Room, Formal Entry, Kitchen, Laundry, Living Room, Multi-Level Bedroom, Walk-In Closet(s), Walk-In Pantry
- Has fireplace: Yes
Interior area
- Total interior livable area: 8,065 sqft
Property
Parking
- Total spaces: 2
- Parking features: Covered
- Details: Contact manager
Features
- Stories: 2
- Exterior features: Bonus Room, Breakfast Nook, Dining Room, Eat-in Kitchen, Eating Area In Dining Room, Eating Area In Family Room, Entrance Foyer, Family Room, Formal Entry, Front Porch, Garden, Gardener included in rent, Heating system: Central, Kitchen, Laundry, Laundry Room, Living Room, Lot Features: Garden, Lot Over 40000 Sqft, Lot Over 40000 Sqft, Master Bedroom, Multi-Level Bedroom, Patio, Private, Sidewalks, View Type: None, Walk-In Closet(s), Walk-In Pantry
- Has private pool: Yes
- Has spa: Yes
- Spa features: Hottub Spa
- Has view: Yes
- View description: Contact manager
Details
- Parcel number: 5770020017
Construction
Type & style
- Home type: SingleFamily
- Property subtype: SingleFamily
Condition
- Year built: 1907
Community & HOA
HOA
- Amenities included: Pool
Location
- Region: Arcadia
Financial & listing details
- Lease term: 12 Months,Negotiable
Price history
| Date | Event | Price |
|---|---|---|
| 3/18/2025 | Price change | $20,000-28.6%$2/sqft |
Source: CRMLS #AR25049782 | ||
| 3/6/2025 | Listed for rent | $28,000$3/sqft |
Source: CRMLS #AR25049782 | ||
![[object Object]](https://photos.zillowstatic.com/fp/6c90e533537701adddd4432e5f4264cc-p_i.jpg)
