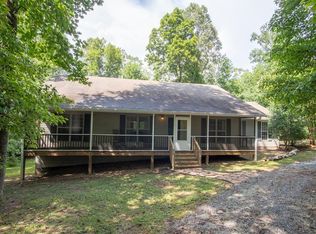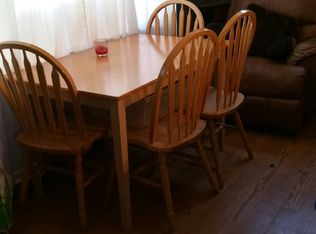Sold for $380,000
$380,000
291 Village Rd, Franklin, NC 28734
2beds
--sqft
Residential
Built in 2002
1.63 Acres Lot
$437,500 Zestimate®
$--/sqft
$2,602 Estimated rent
Home value
$437,500
$389,000 - $494,000
$2,602/mo
Zestimate® history
Loading...
Owner options
Explore your selling options
What's special
LIFE is BETTER by the CREEK! It's a Sweet Setting for this home on Hickory Knoll Creek! With an extra lot included you have approximately 300 ft of creek frontage. Make sure to see this 2 bdrm / 2.5 bath home that offers privacy & a great porch to relax & listen as the water drifts on by. Main level living with the Living, Dining, Kitchen and Primary Bedroom w/ensuite plus a 1/2 bath on the main. A roomy Kitchen that has a lot of counter/cabinet space, double ovens & island. The large Living Room offers a wood burning fireplace with tile surround. Upstairs you will find a spacious open loft ready to use for whatever you need. The second bdrm & full bath complete the second floor. The carpet has just been cleaned so this one is move in ready. Covered porches on three sides but you'll be drawn to the back to enjoy the Creek. Also in the back is a fenced area for pets, a fire pit and a nice storage building. The listing includes an additional lot with a stream that could be cleared for more usable space. Don't miss this gem and your chance to get away from the hustle & bustle. Convenient to Franklin, NC and North Georgia. The best Memories are made by the CREEK!
Zillow last checked: 8 hours ago
Listing updated: March 20, 2025 at 08:23pm
Listed by:
Teresa R. Murray,
Re/Max Elite Realty
Bought with:
Board Member Non
Non Board Office
Source: Carolina Smokies MLS,MLS#: 26034977
Facts & features
Interior
Bedrooms & bathrooms
- Bedrooms: 2
- Bathrooms: 3
- Full bathrooms: 2
- 1/2 bathrooms: 1
- Main level bathrooms: 2
Primary bedroom
- Level: First
- Area: 196
- Dimensions: 14 x 14
Bedroom 2
- Level: Second
- Area: 168
- Dimensions: 14 x 12
Dining room
- Level: First
- Area: 126
- Dimensions: 14 x 9
Kitchen
- Level: First
- Area: 168
- Dimensions: 14 x 12
Living room
- Level: First
- Area: 224
- Dimensions: 16 x 14
Heating
- Electric, Wood, Heat Pump
Cooling
- Central Electric
Appliances
- Included: Dishwasher, Water Filter System, Microwave, Electric Oven/Range, Refrigerator, Electric Water Heater
- Laundry: First Level
Features
- Cathedral/Vaulted Ceiling, Ceiling Fan(s), Kitchen Island, Large Master Bedroom, Living/Dining Room, Main Level Living, Primary w/Ensuite, Primary on Main Level, Open Floorplan, Split Bedroom, Walk-In Closet(s)
- Flooring: Carpet, Vinyl
- Doors: Doors-Storm None
- Windows: Insulated Windows
- Basement: Crawl Space
- Attic: None
- Has fireplace: Yes
- Fireplace features: Wood Burning
Interior area
- Living area range: 1601-1800 Square Feet
Property
Parking
- Parking features: No Garage, None-Carport
Accessibility
- Accessibility features: Exterior Handicapped Accessible
Features
- Levels: Two
- Patio & porch: Porch
- Fencing: Fenced Yard
- Has view: Yes
- View description: View-Winter, Water
- Has water view: Yes
- Water view: Water
- Waterfront features: Stream/Creek
Lot
- Size: 1.63 Acres
- Features: Level, Level Yard, Private, Rolling, Wooded
Details
- Additional structures: Storage Building/Shed
- Parcel number: 6591397225
Construction
Type & style
- Home type: SingleFamily
- Architectural style: Traditional
- Property subtype: Residential
Materials
- Vinyl Siding
- Roof: Composition,Shingle
Condition
- Year built: 2002
Utilities & green energy
- Sewer: Septic Tank
- Water: Well, Private
Community & neighborhood
Location
- Region: Franklin
- Subdivision: Hickory Knoll Park
Other
Other facts
- Listing terms: Cash,Conventional
- Road surface type: Gravel
Price history
| Date | Event | Price |
|---|---|---|
| 4/24/2024 | Sold | $380,000-1.3% |
Source: Carolina Smokies MLS #26034977 Report a problem | ||
| 3/2/2024 | Contingent | $385,000 |
Source: Carolina Smokies MLS #26034977 Report a problem | ||
| 1/23/2024 | Listed for sale | $385,000 |
Source: Carolina Smokies MLS #26034977 Report a problem | ||
| 1/7/2024 | Listing removed | -- |
Source: Carolina Smokies MLS #26034977 Report a problem | ||
| 10/17/2023 | Listed for sale | $385,000-2.5% |
Source: Carolina Smokies MLS #26034977 Report a problem | ||
Public tax history
| Year | Property taxes | Tax assessment |
|---|---|---|
| 2025 | $1,327 | $372,710 |
| 2024 | $1,327 +0.9% | $372,710 |
| 2023 | $1,315 +15.8% | $372,710 +74.1% |
Find assessor info on the county website
Neighborhood: 28734
Nearby schools
GreatSchools rating
- 5/10South Macon ElementaryGrades: PK-4Distance: 2.1 mi
- 6/10Macon Middle SchoolGrades: 7-8Distance: 4.5 mi
- 6/10Macon Early College High SchoolGrades: 9-12Distance: 4.4 mi
Get pre-qualified for a loan
At Zillow Home Loans, we can pre-qualify you in as little as 5 minutes with no impact to your credit score.An equal housing lender. NMLS #10287.

