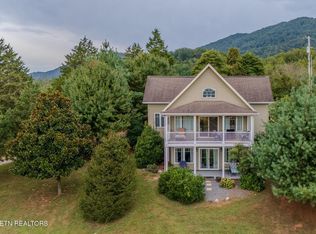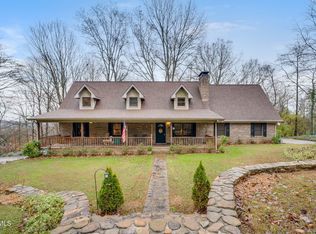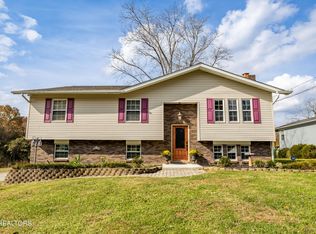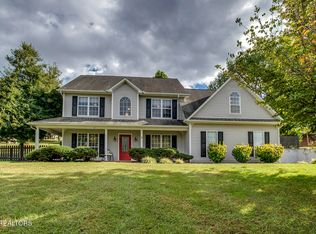Back on the market through absolutely no fault of its own!
Welcome to 291 Twin Lane-Where Your Dream Home Becomes Reality!
Tucked away in the scenic hills of Washburn, Tennessee, this stunning property offers the perfect blend of spacious living, modern comfort, and boundless potential. With over 2 acres of unrestricted land, the possibilities are truly limitless: garden to your heart's content, build additional structures, or simply enjoy the peaceful, private setting.
Step inside to discover 2,338 square feet of thoughtfully designed living space, featuring 4 generously sized bedrooms, 2 full baths, and 2 half baths. Whether hosting lively gatherings or enjoying a quiet evening at home, the layout offers functionality and flow.
Do you need extra space for work or play? This home features enough versatility and additional space perfect for a home office, craft room, library, gym, or game room. Whatever your lifestyle needs, you'll find the flexibility to make it yours.
And it gets better! Head downstairs to find over 1,400 square feet of unfinished basement space just waiting for your vision. Imagine your dream workshop, home theater, personal gym, or ultimate entertainment area the potential here is unmatched.
Additional highlights include:
Recent updates, including newer appliances and fresh carpet in the master bedroom and stairwell. A stone fire pit, perfect for cozy evenings under the stars.
Abundant storage options throughout the home!
A stocked, spring-fed area, teeming with bluegill, bass, and catfish, ideal for leisurely fishing and outdoor fun
This home isn't just a property, it's a lifestyle. With no restrictions, you have the freedom to truly make it your own. From family homestead to hobby farm, or simply your own slice of country paradise, 291 Twin Lane invites you to dream big and live fully.
But be warned: once you see it, you won't want to leave.
So go ahead, call your lender, line up that pre-approval, and get ready to fall in love.
Because this one?
This one's the one.
For sale
Price cut: $1K (11/19)
$524,000
291 Twin Ln, Washburn, TN 37888
4beds
2,338sqft
Est.:
Single Family Residence
Built in 1999
2.29 Acres Lot
$-- Zestimate®
$224/sqft
$-- HOA
What's special
Versatility and additional spaceFunctionality and flowStocked spring-fed areaUnfinished basement spaceScenic hillsStone fire pitAbundant storage options
- 144 days |
- 1,164 |
- 45 |
Zillow last checked: 8 hours ago
Listing updated: November 19, 2025 at 06:07am
Listed by:
Amy McFall 865-441-7740,
The Real Estate Firm, Inc. 865-770-4030
Source: East Tennessee Realtors,MLS#: 1295706
Tour with a local agent
Facts & features
Interior
Bedrooms & bathrooms
- Bedrooms: 4
- Bathrooms: 4
- Full bathrooms: 2
- 1/2 bathrooms: 2
Rooms
- Room types: Bonus Room
Heating
- Central, Heat Pump, Electric
Cooling
- Central Air, Ceiling Fan(s)
Appliances
- Included: Dishwasher, Microwave, Range, Refrigerator, Self Cleaning Oven
Features
- Walk-In Closet(s), Kitchen Island, Eat-in Kitchen, Bonus Room
- Flooring: Laminate, Carpet, Hardwood, Tile
- Basement: Walk-Out Access,Unfinished
- Number of fireplaces: 1
- Fireplace features: Stone, Wood Burning
Interior area
- Total structure area: 2,338
- Total interior livable area: 2,338 sqft
Property
Parking
- Total spaces: 1
- Parking features: Garage Faces Rear, Off Street, Garage Door Opener, Basement, RV Access/Parking, Main Level
- Garage spaces: 1
Features
- Has view: Yes
- View description: Other, Country Setting
- Waterfront features: Pond
Lot
- Size: 2.29 Acres
- Features: Other, Private
Details
- Parcel number: 055 018.05
Construction
Type & style
- Home type: SingleFamily
- Architectural style: Traditional
- Property subtype: Single Family Residence
Materials
- Vinyl Siding, Block, Frame
Condition
- Year built: 1999
Utilities & green energy
- Sewer: Septic Tank
- Water: Public, Well
Community & HOA
Community
- Security: Smoke Detector(s)
Location
- Region: Washburn
Financial & listing details
- Price per square foot: $224/sqft
- Tax assessed value: $193,200
- Annual tax amount: $1,135
- Date on market: 10/8/2025
Estimated market value
Not available
Estimated sales range
Not available
Not available
Price history
Price history
| Date | Event | Price |
|---|---|---|
| 11/19/2025 | Price change | $524,000-0.2%$224/sqft |
Source: | ||
| 10/8/2025 | Listed for sale | $525,000$225/sqft |
Source: | ||
| 8/21/2025 | Pending sale | $525,000$225/sqft |
Source: | ||
| 7/20/2025 | Listed for sale | $525,000$225/sqft |
Source: | ||
| 5/3/2025 | Listing removed | $525,000$225/sqft |
Source: | ||
Public tax history
Public tax history
| Year | Property taxes | Tax assessment |
|---|---|---|
| 2024 | $1,135 | $48,300 |
| 2023 | $1,135 +2.3% | $48,300 |
| 2022 | $1,109 | $48,300 |
Find assessor info on the county website
BuyAbility℠ payment
Est. payment
$2,959/mo
Principal & interest
$2553
Property taxes
$223
Home insurance
$183
Climate risks
Neighborhood: 37888
Nearby schools
GreatSchools rating
- 5/10Washburn SchoolGrades: PK-12Distance: 5.5 mi
- NAGrainger AcademyGrades: 9-12Distance: 8.3 mi
- NAGrainger Co Adult HighGrades: 9-12Distance: 9.1 mi
- Loading
- Loading






